I'm Amanda and I’m passionate about creating a well loved and well lived in home for my family and I I'd love to help you do the same!
learn more...
hey there!
Shop
Shop
Shop
HOME
style
spring
let's connect
get on the list
never miss out.
get exclusive tips, news & free resources!
Enroll Now!
shop ART
Our small home entryway was one of the first design challenges that we tackled when we bought this house. The front door opened directly into the main living space! This is a common problem in a lot of older houses so we had to get creative to create a separate entryway in a small home.
Note: This post may contain affiliate links that won’t change your price but may share some commission.
Table of Contents
The Entryway Before
There was an awkward closet in the middle of the space, a tiny area of linoleum to step onto, zero hooks or storage, and check out that pink carpet!!
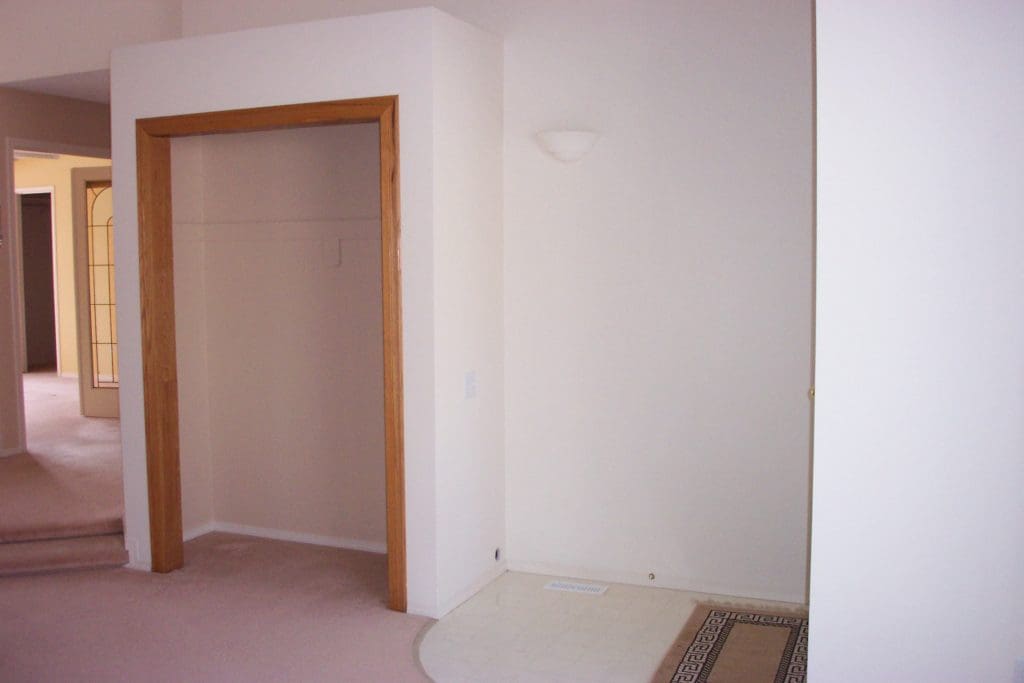
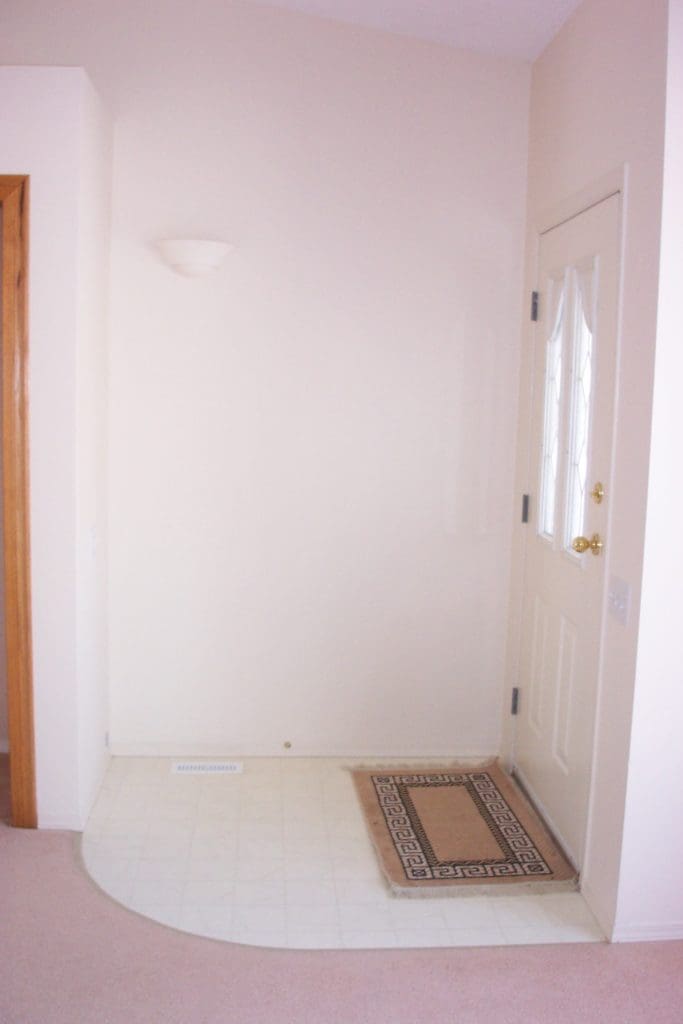
Whenever anyone would come in the front door, hot or cold air would come rushing into the living room along with snow, dirt etc… It was time for a change!!
The Entryway After
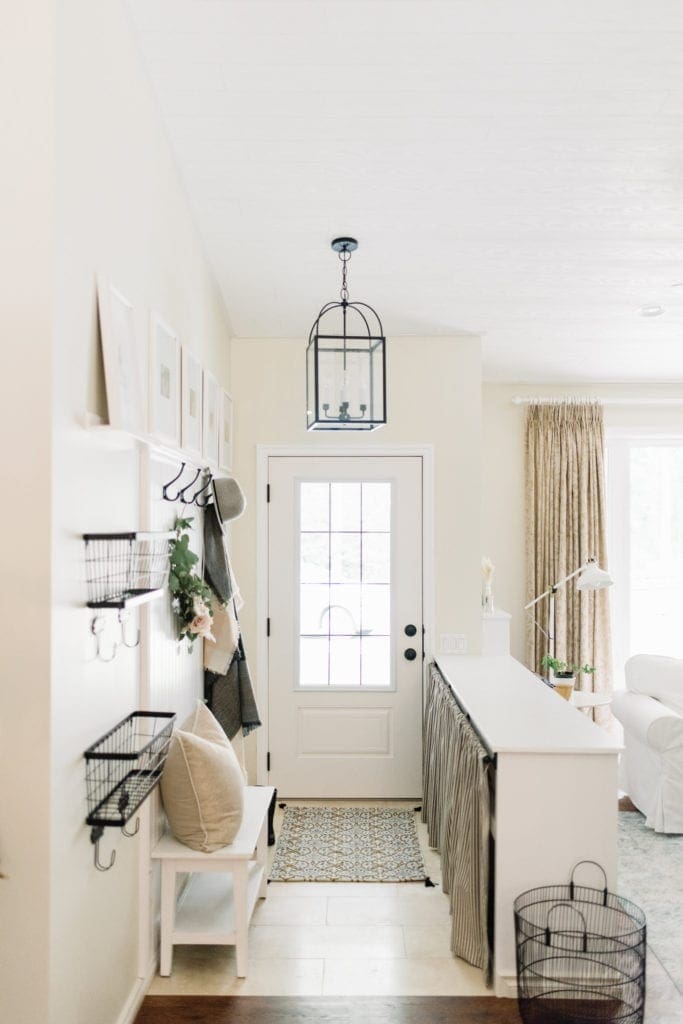
SEPARATION
The biggest change we made to our front entrance was building a half-wall to separate the entryway from the living room. The half-wall contains built-in storage for extra shoes, boots, hats, and mitts etc… so that not everything is out on display. I used English style curtains to disguise the clutter. These ones are a DIY made from ticking fabric and hung on Ikea FINTORP rails!
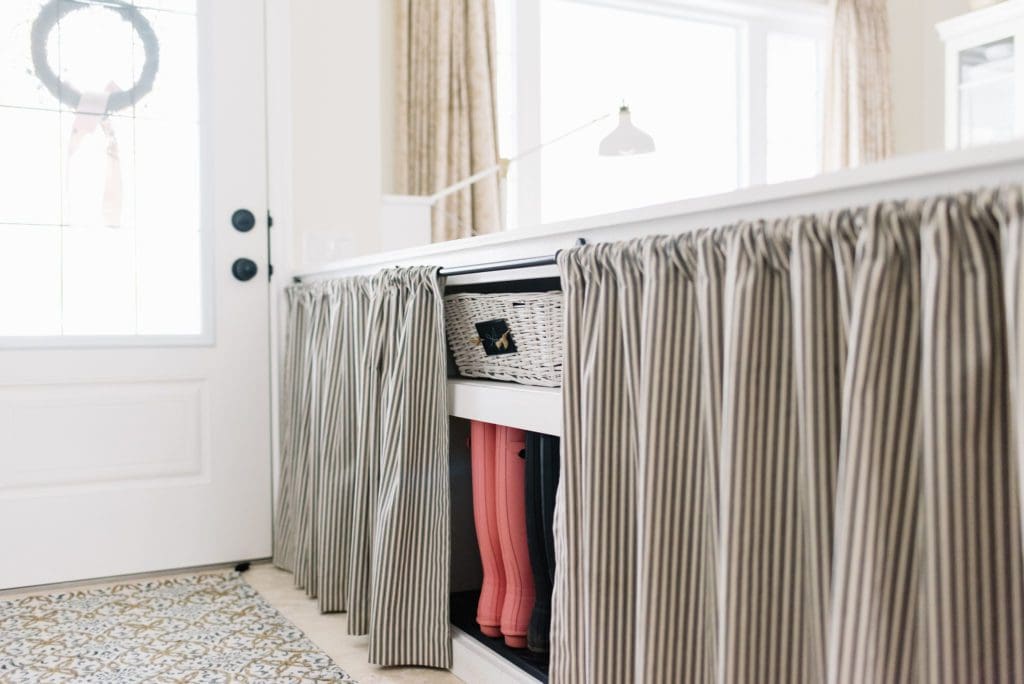
Not only does the wall provide storage but it stops cold air, dust etc… from blowing into the living room each time the door opens!
LIGHT
We tiled the entrance area and added a 3/4 glass door to make the space feel bright and open. We also added an oversize lantern light to further define the area!
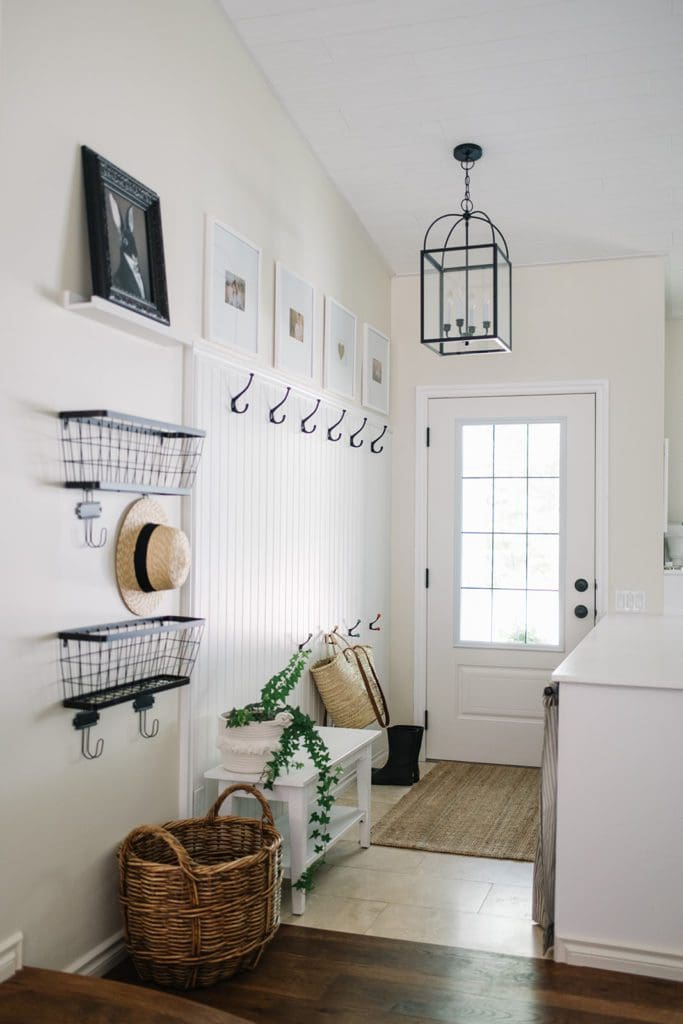
HOOKS
A row of large black iron hooks provide plenty of space to hang jackets, scarves, etc.. A smaller row of colorful hooks allow kids to hang their jackets and backpacks up as well!
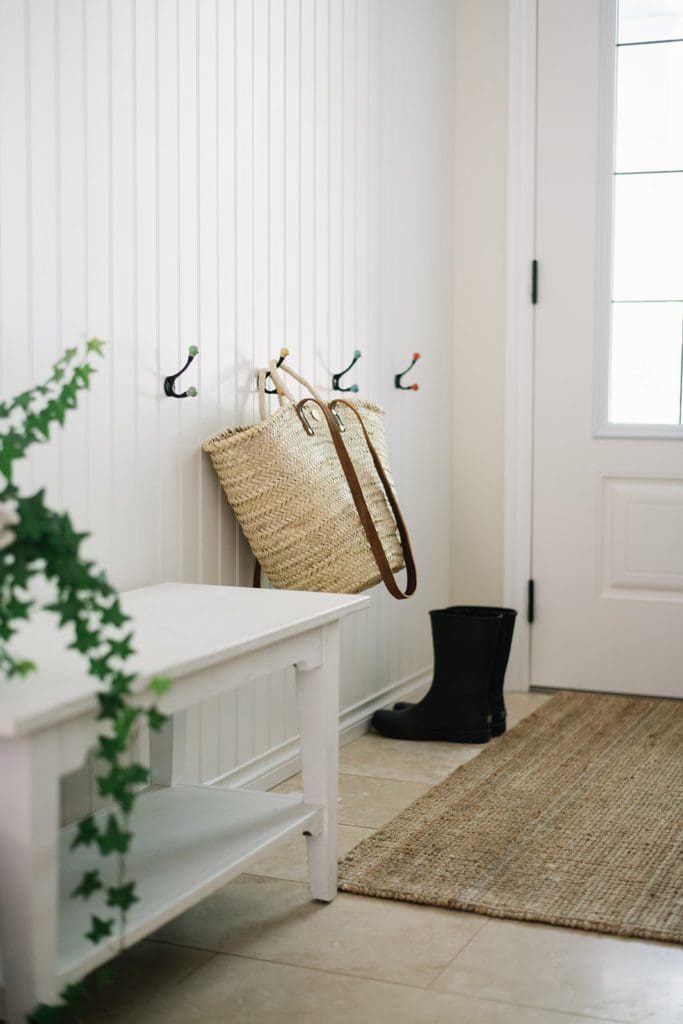
WALL STORAGE
Large storage baskets provide storage for hats, mitts, mail etc…
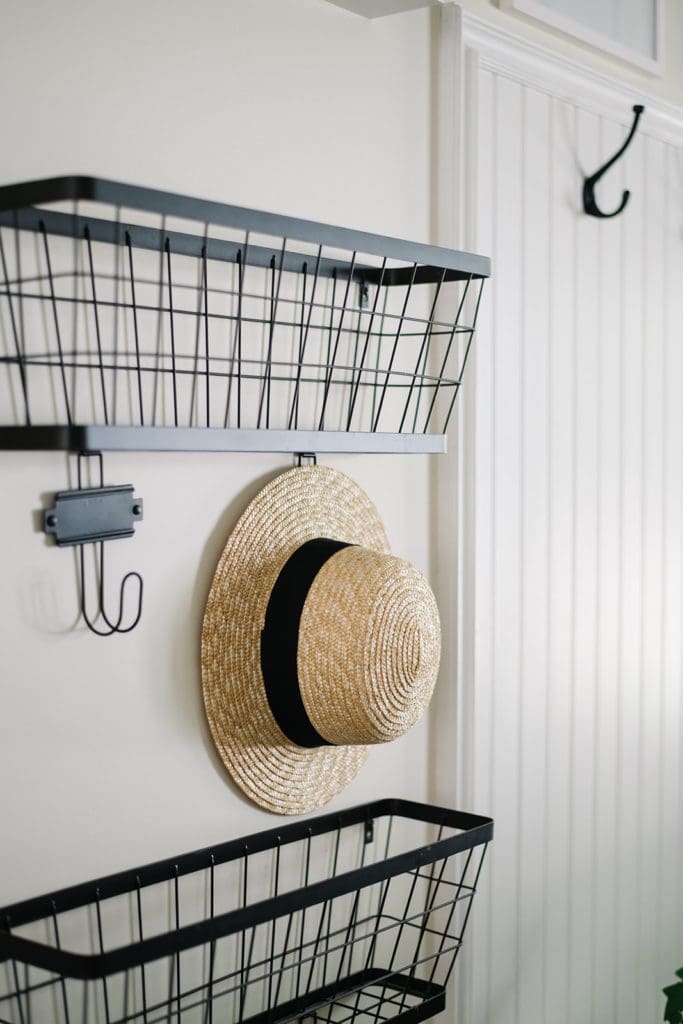
SEATING
And a narrow bench allows you to sit down to put on your shoes! But it’s freestanding so it can be moved if there are lots of guests coming over or you need to move something large in or out of the house.
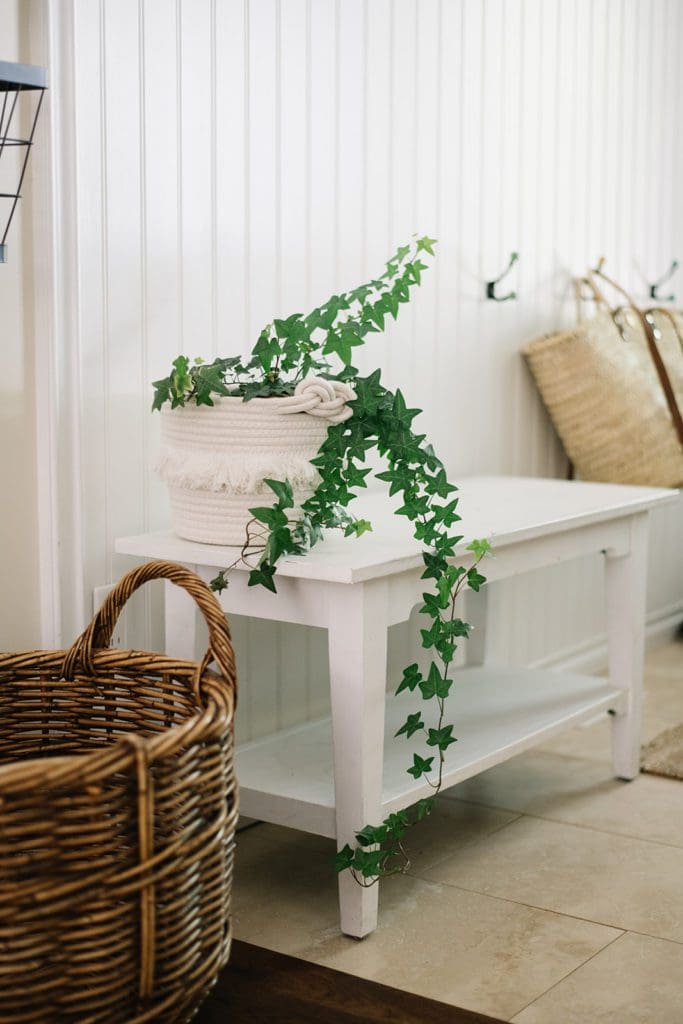
This small home entryway was our only entrance for almost 10 years! Even though there is no coat closet we found it to be functional and uncluttered. We have now added a mudroom extension and use this entry just for guests! You can read more about our home below!
MORE GOOD READS:
Leave a Reply Cancel reply
This site uses Akismet to reduce spam. Learn how your comment data is processed.
learn more...
shop favourites
HOME interior
HOME EXTERIOR
AMANDA's style
fall
WINTER
I'm Amanda and I’m passionate about creating a well loved and well lived in home for my family and I'd love to help you do the same!
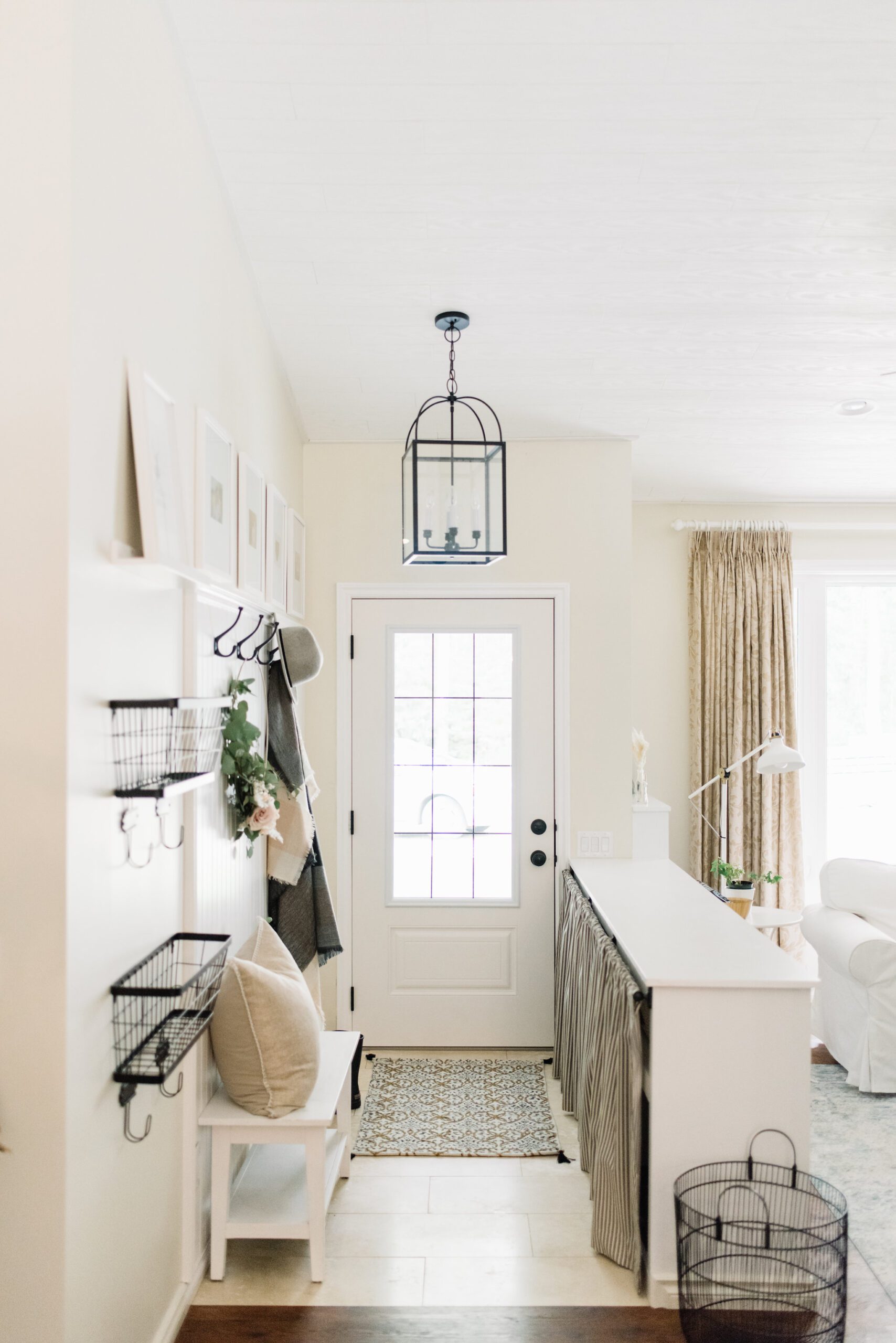
What a gorgeous home. I love your décor style!
Thanks for sharing your blog!
Thanks for reading!
This is absolutely beautiful I can’t wait to do my foyer it is on my to do list thank you so much for the inspiration and have an amazing evening
This is exactly what I have been looking for as inspiration for our open concept home – door opens straight into the living room/kitchen/dining all in one big room and looking for a more defined space. Do you remember the measurements for the half wall? Length and width? We have struggled with how far out to go.
Glad to hear! So many homes have doors opening straight into living spaces and it can be a real challenge!!
Hello! Love this foyer inspo! I was wondering if you could provide the link to the lantern featured here. The link provided goes to a similar lantern pendant that does not have the rounded top I’m looking for.
Hi, Yes I See that it’s quite different…There’s a rounded top one listed on the Shop page check out thegingerhome.com/shop
What are the dimensions of your separation hald-wall?
Love what you have done! What color is in the wall and type if paint?
Thanks! Tina
Hi and thanks! You can find paint info HERE
Hi! What you did is stunning! I am currently doing my mud room and would like yo get the same wire basket you have. Would you mind sharing the link? Thank you !
I found this basket quite a few years ago at Homesense, so unfortunately I can’t provide a link for the exact one!
Where did you find the bench?
where did the hanging metal basket with hooks come from? I looked on your shop page and it is not listed. I love them!
It was from Pottery Barn many years ago. They unfortunately don’t carry it anymore.