I'm Amanda and I’m passionate about creating a well loved and well lived in home for my family and I I'd love to help you do the same!
learn more...
hey there!
Shop
Shop
Shop
HOME
style
spring
let's connect
get on the list
never miss out.
get exclusive tips, news & free resources!
Enroll Now!
shop ART
When we bought our 1990s bungalow, there was no mudroom or even a designated entryway! The front door opened directly into the living room. We live in Alberta, Canada where winter can last 8 months and spring is mucky as the snow melts. We knew that at some point we would need to create a proper mudroom and 10 years later our dream has become a reality! Here are some tips on mudroom design and creating a functional entryway.
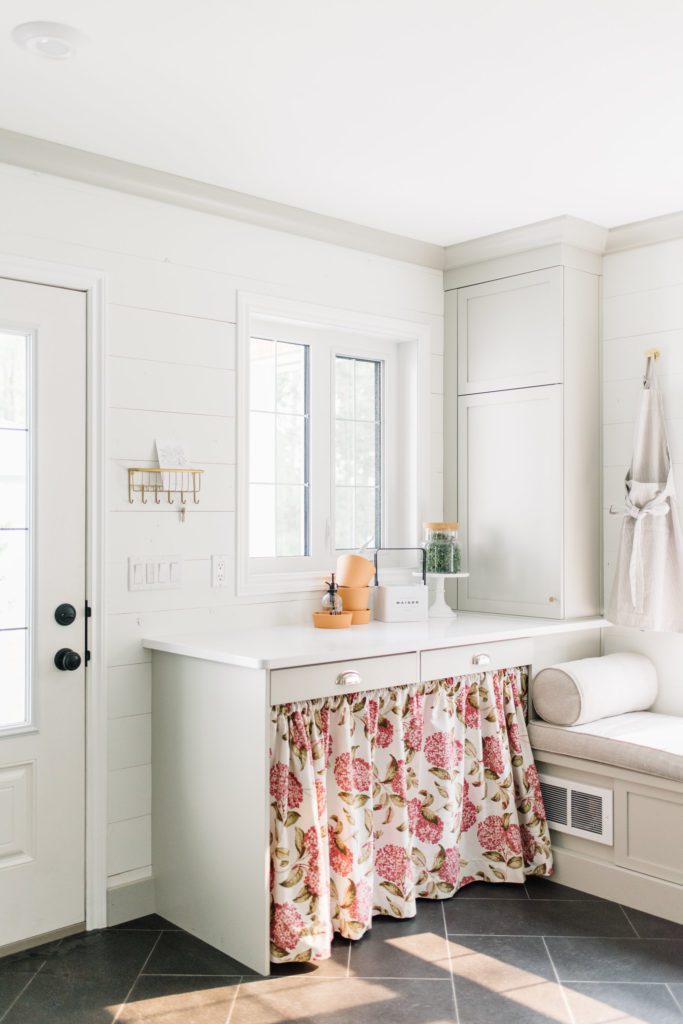
Estimated reading time: 11 minutes
Note: This post may contain affiliate links that won’t change your price but may share some commission.
Table of Contents
The Original Entryway
Here’s a before shot of the original entryway. The front door is on the right of the photo facing toward the side of the strange open closet.
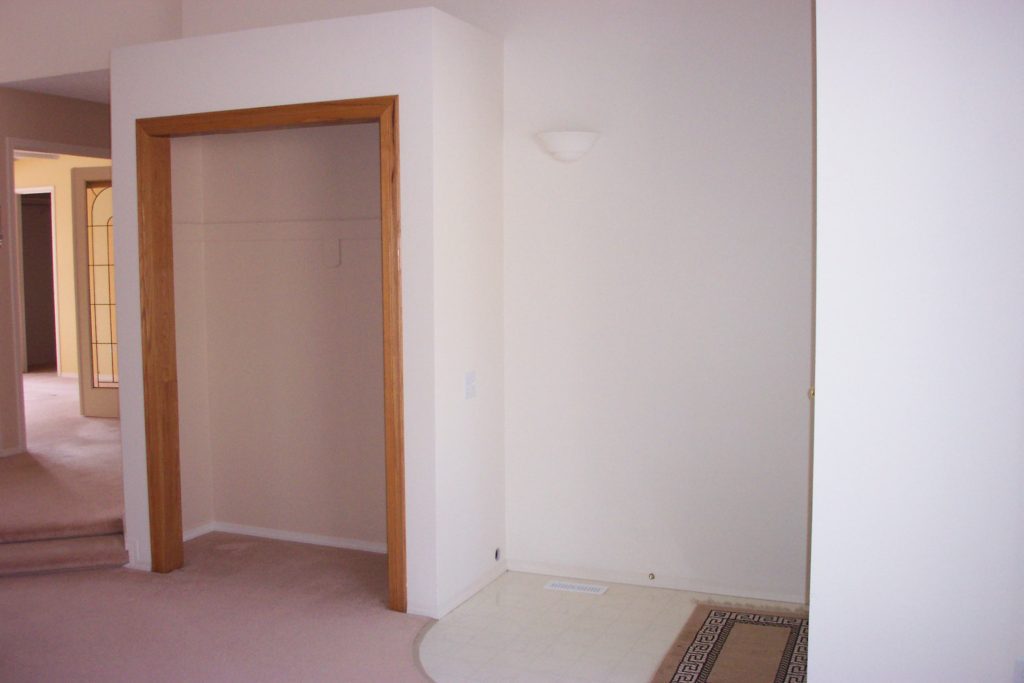
So that I don’t completely horrify you, here’s an after shot of the same space. Much better!
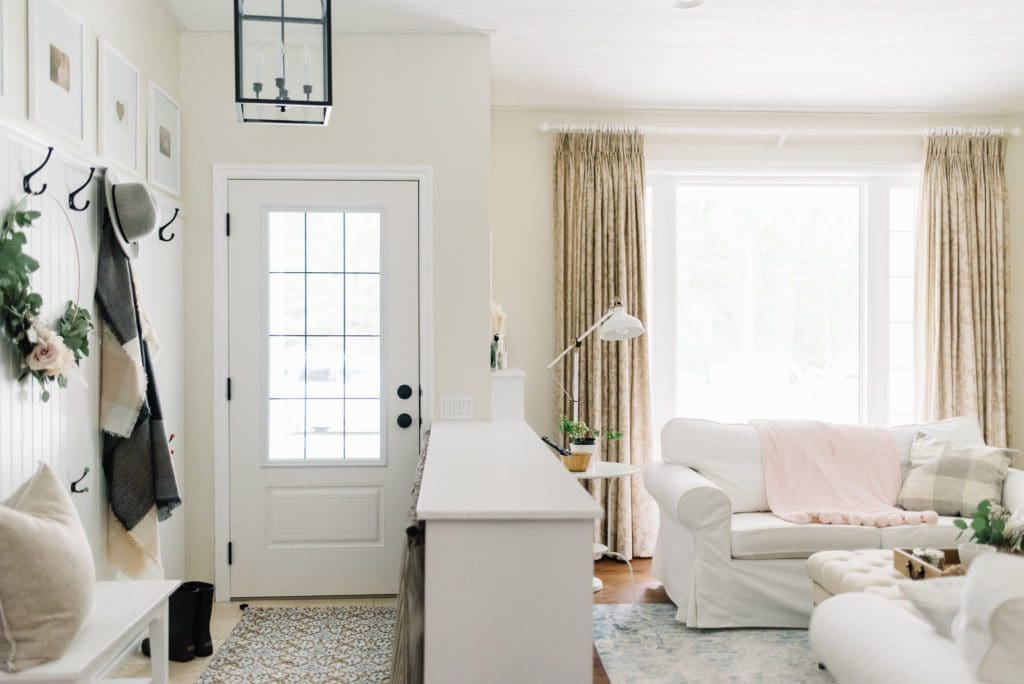
This space served us well as our main entrance for 9 years, but we were really starting to outgrow it as the kids got bigger. Last year we decided it was finally time to build the mudroom we had been dreaming of.
The Mudroom Addition
The house was only 1350 sq. ft. to begin with and there wasn’t room to add a mudroom within the existing footprint. So we added an extension to the side of the house that could be accessed through the existing exterior door into the kitchen!
Here’s a before picture of the original kitchen entrance…
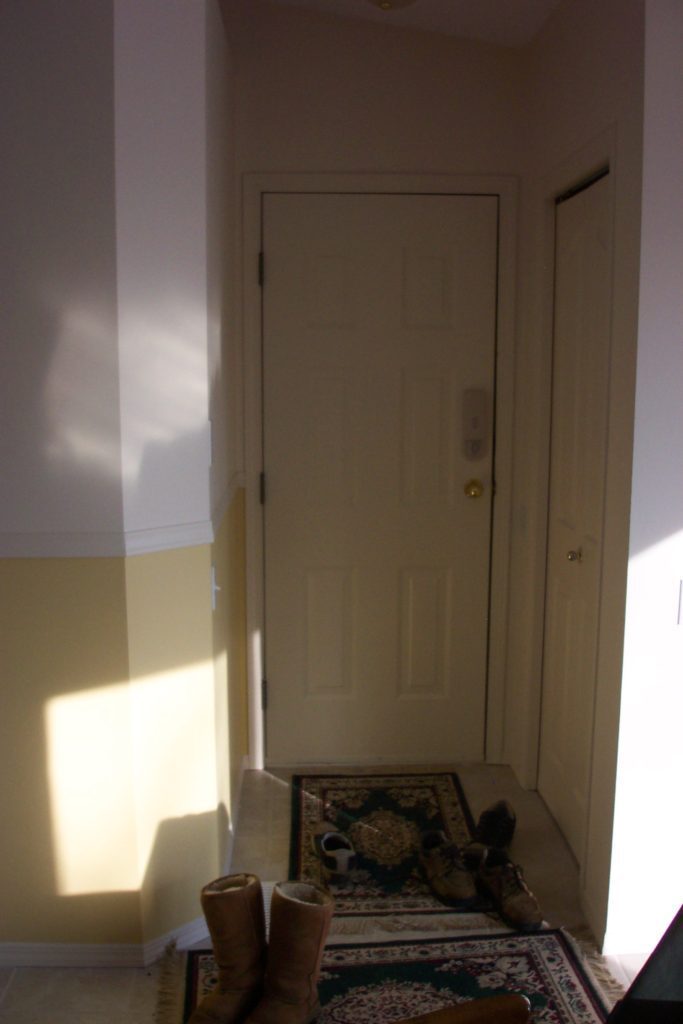
The corner was originally very dark, but after we demolished the closet and pantry and added a door with a window it became one of the brightest spots in the house!

I had pined after dutch doors for years and was so excited to finally have somewhere to put one! We can close off the mudroom from the kitchen with the full door closed or with the top open to let in the air while still concealing the clutter.
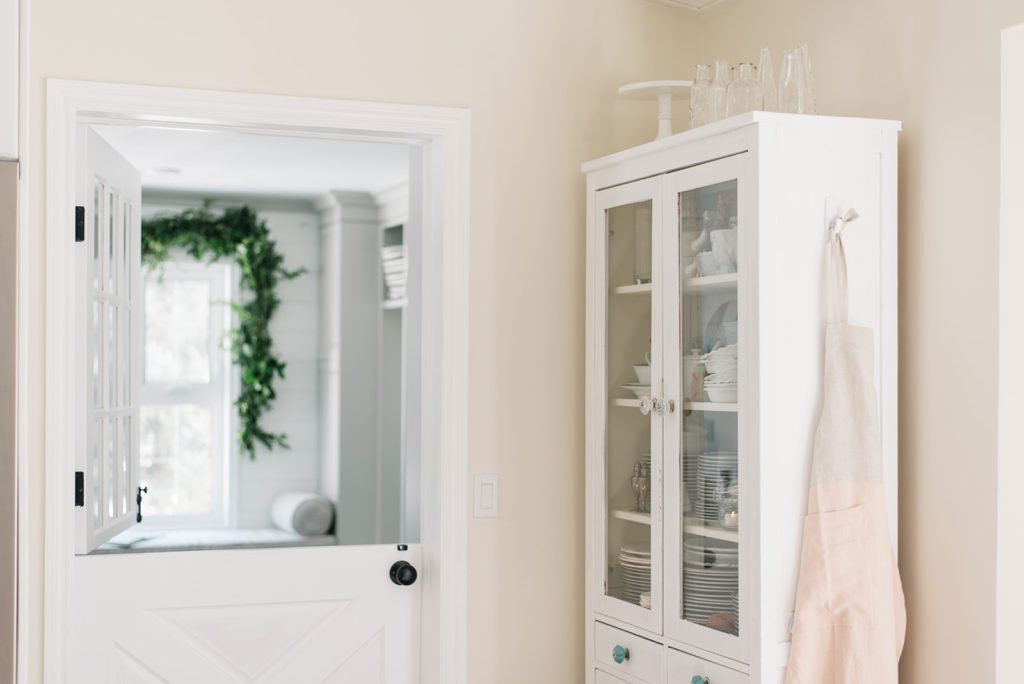
The Mudroom Design
- storage for shoes, coats and backpacks
- extra storage for out of season and sports gear
- a sink to wash up paint, plants or anything else we didn’t want in the kitchen sink
- extra freezer and pantry space
- counter space
- storage for recycling
- a bench
Oh, and all that without compromising the amount of natural light the room would receive…Oh, and I really wanted a boot/dog wash…Oh, and I would need to fit this all in about 200 sq ft…Oh, and my layout was going to be limited by the existing plumbing, electrical and heating in the main house…Oh, and the design had to take exterior aesthetic and structural considerations into account…
Let’s just say that it was a challenge lol, but we are so happy with the final product!
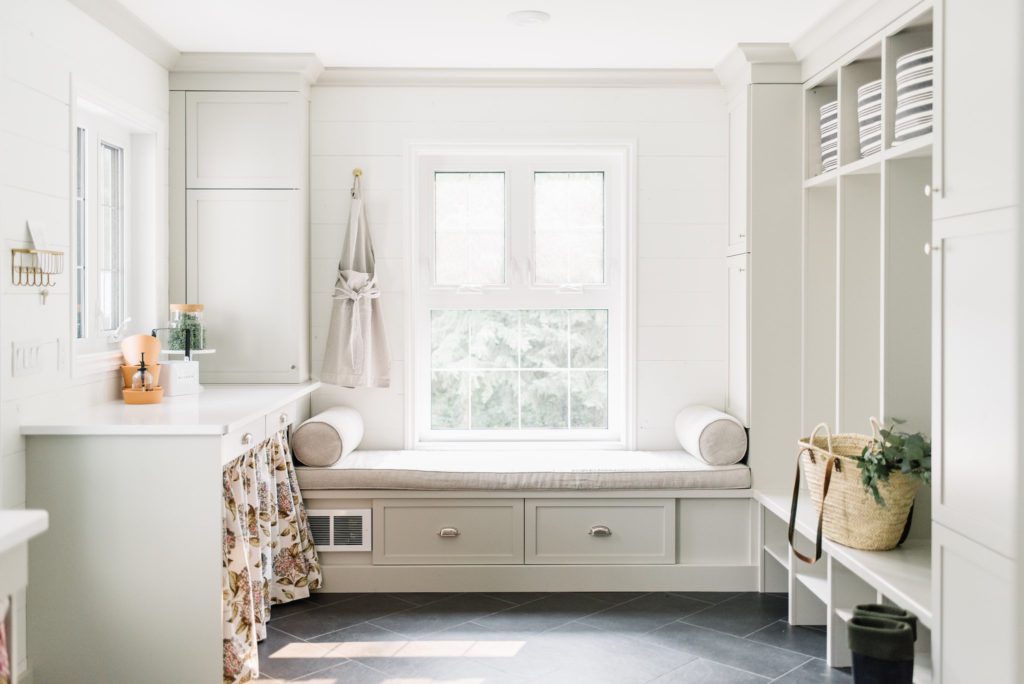
Creating Functional Zones
When I was designing the layout I divided the room into functional zones. This makes storage and organization much easier and it also gives the room better workflow. I managed to fit 5 zones into 200 sq ft!
Zone # 1 – Clothing
We added a cubby for each family member for storing coats, boots, backpacks etc… Each cubby has dedicated shoe storage below and a bin for mitts, hats etc… above. The two tall cabinets on either side of the cubbies hide out of season gear.
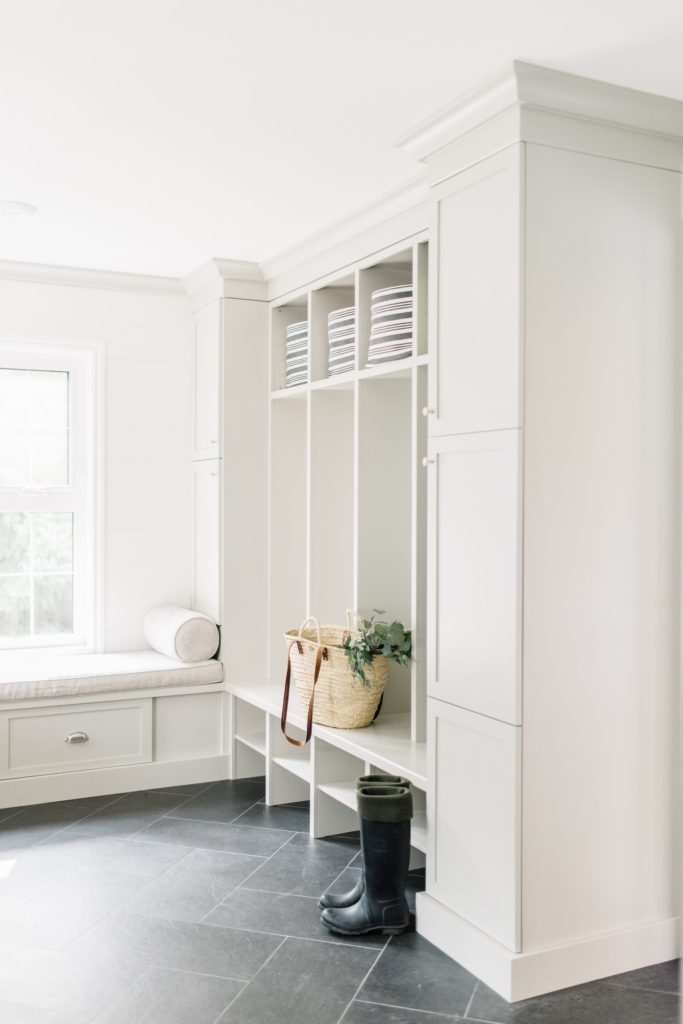
Zone # 2 – Workspace
This tricky little corner gave me some headaches during the mudroom design process, but I think it’s actually the most functional section of the room. The white quartz counter is pretty and bright, but also heat and scratch-resistant. Durability was a must as we use this counter as a drop zone for groceries, a potting bench etc…
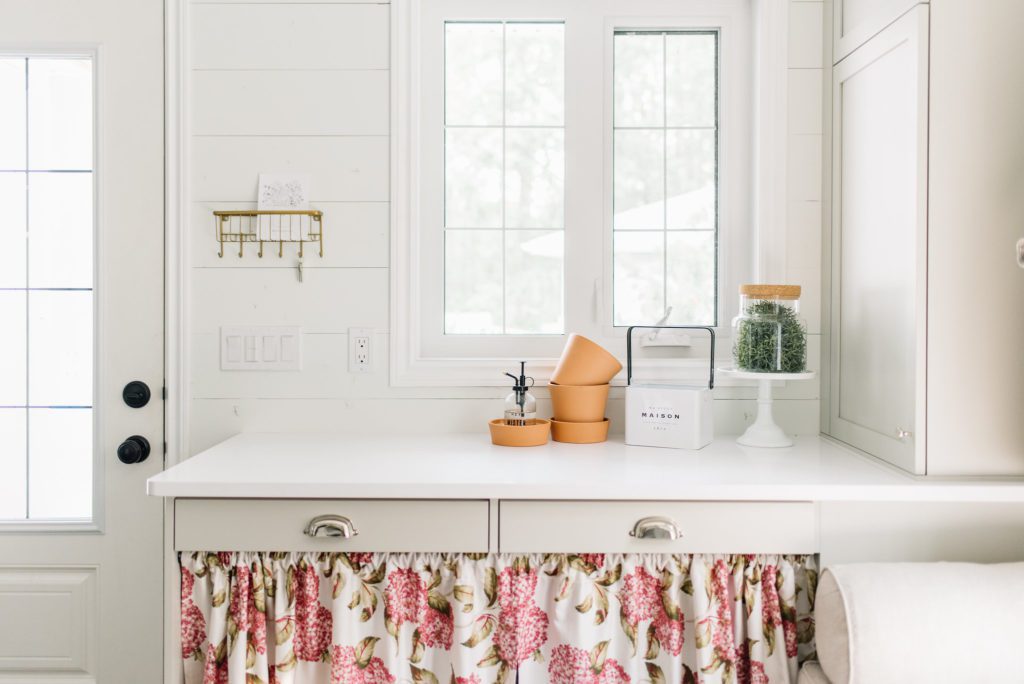
Sometimes the simplest things can have the biggest impact! Having a dedicated key and mail holder by the door means no more lost keys or bills!
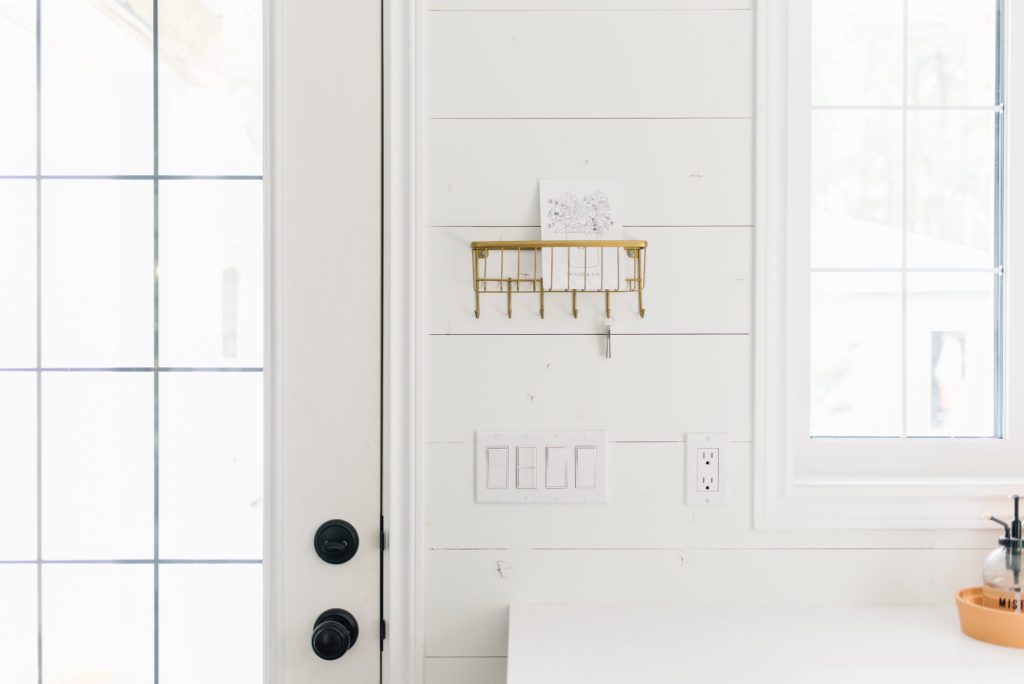
Zone # 3 – Seating
Having somewhere to sit down and put on shoes was a priority in the mudroom design! I gave up some storage space to allow for a large bench and window. I love how you can see right out to the trees outside. This little bench has actually become an unexpected favourite reading nook! Even the dog likes to curl up here!
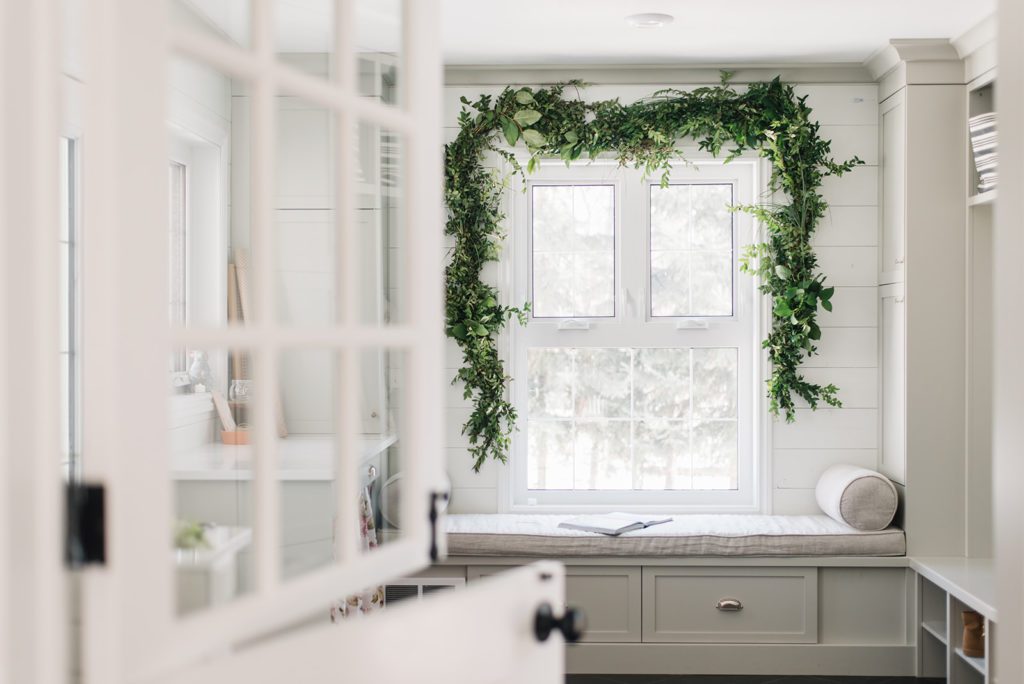
Zone # 4 – Cleaning
A cleaning zone was imperative in the mudroom design. With two kids, a dog, and a messy husband lol there is a constant stream of wet and muddy boots, people, and paws!
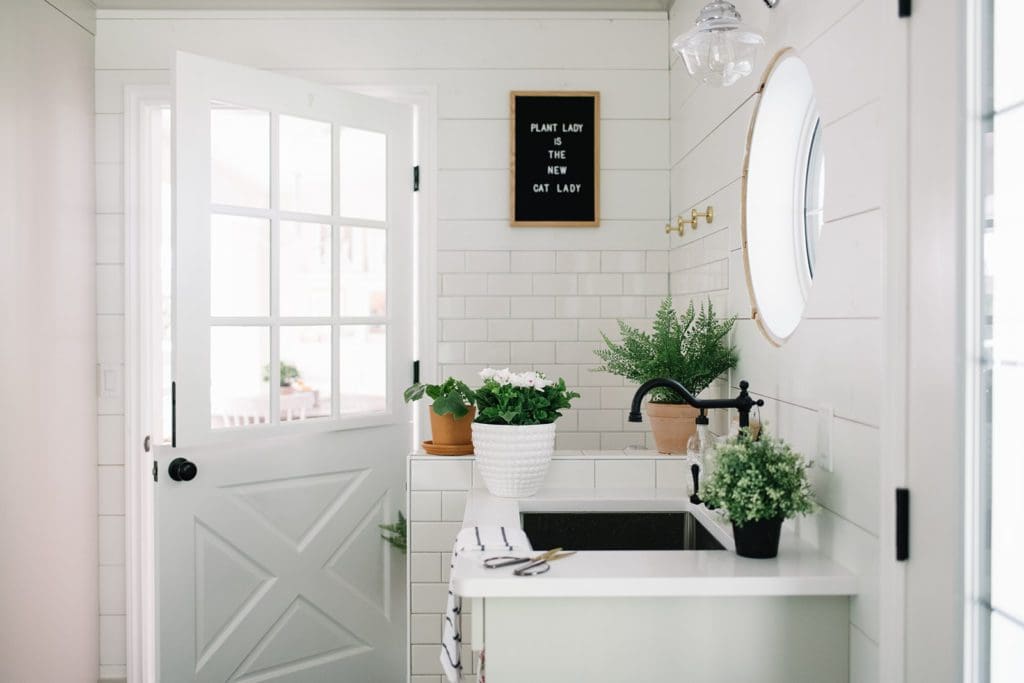
Because of existing structural issues with the main house we could only run plumbing to the corner of the room next to the door to stay on budget! So I had to keep the cleaning zone compact!
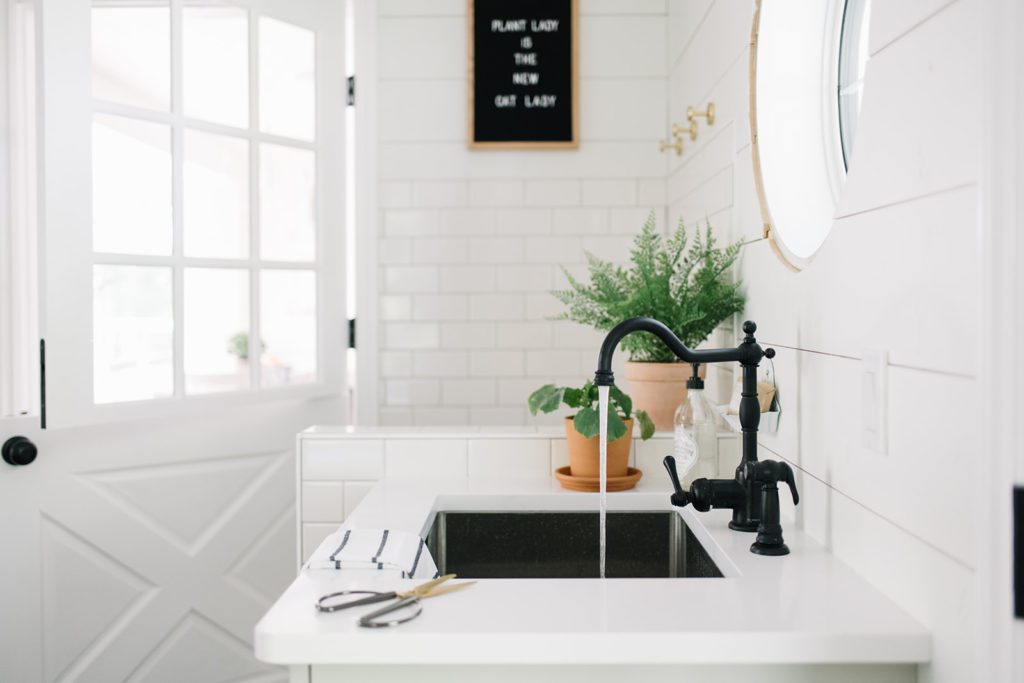
We added a deep sink for washing large household items, plant pots, etc… It’s under mount and stainless steel to make it as functional and durable as possible and to maximize counter space.
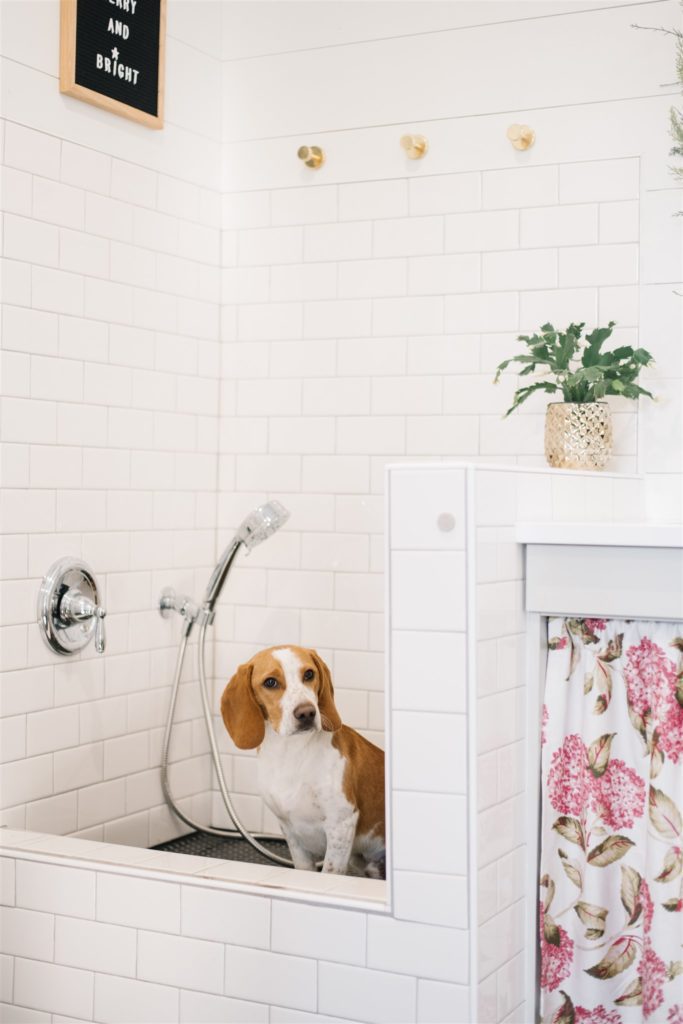
We kept the sink area compact so that we could fit in a mini dog/boot wash! In the Winter we leave snowsuits hanging on the hooks to dry. In the Spring dirty rubber boots get scrubbed clean after a day in the garden. And in the summer, when the girls have been outside swimming, we wash the grass off their feet before they enter the main house! It’s also good for soaking flowers, rinsing out buckets and of course, giving Ollie his baths!
Zone # 5 – Food
Because our kitchen is small, I wanted to incorporate extra kitchen storage into the mudroom design. It’s like having a mini butler’s pantry! We added a built-in freezer and extra cupboards to house extra food and appliances.
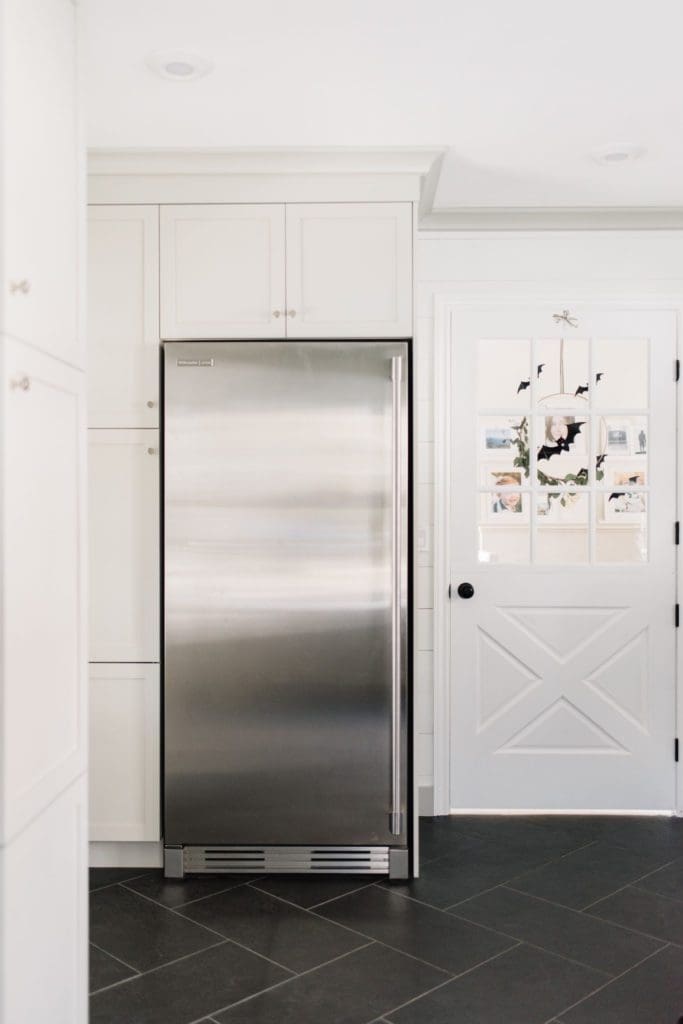
Mudroom Materials
When planning the mudroom design we thought just as carefully about the materials we used as we did the layout! It was important the space was durable as well as functional since it’s the highest traffic area in the entire house!
Cabinetry
We chose a beautiful plain shaker cabinet door in dove grey from Kitchen Craft to keep the design classic. The custom cabinetry was a splurge, so we wanted the space to be as timeless as possible.
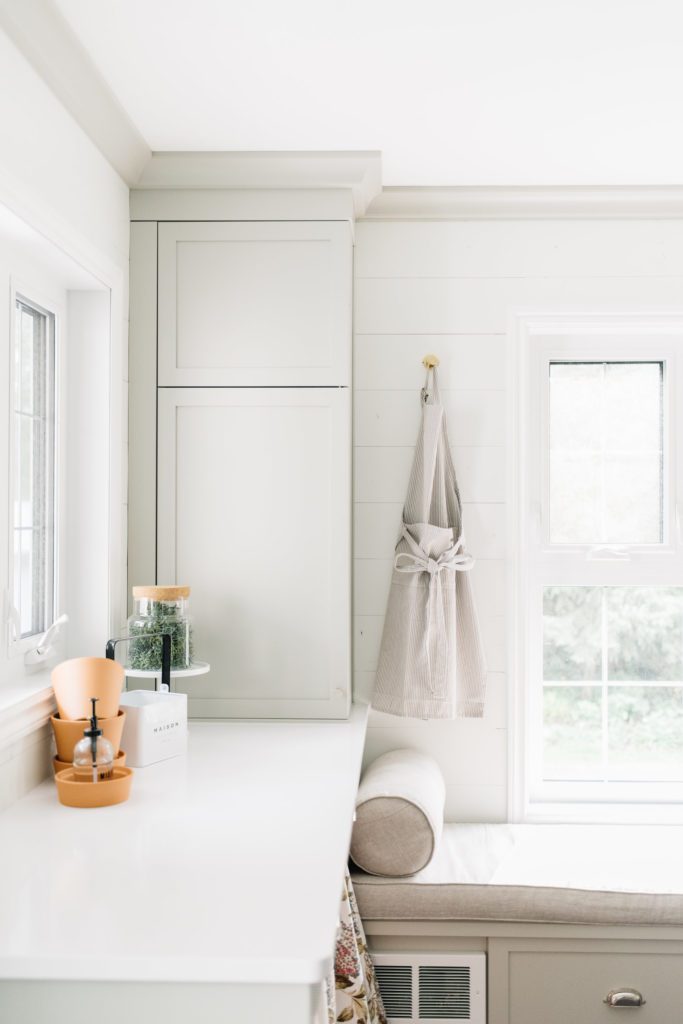
Flooring
Mark installed black slate look ceramic tile floors in a herringbone pattern (he is one talented guy). They add just the right amount of interest to the room without being overwhelming. They also hide dirt and are easy to clean. We added underfloor heating before laying the tile and it keeps the floor toasty warm as well as dry.
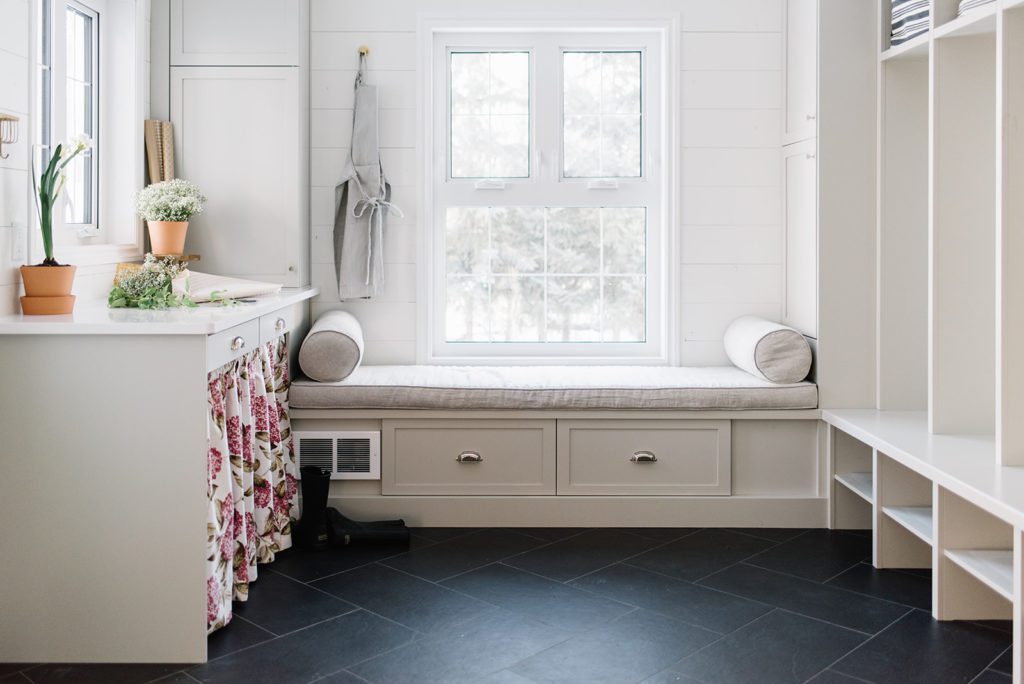
Electrical & Lighting
We thought carefully about electrical outlet placement. Each cubby has its own outlet for charging phones etc… and there is another outlet at counter height by the door. This comes in handy for using small tools or plugging in a vacuum etc…
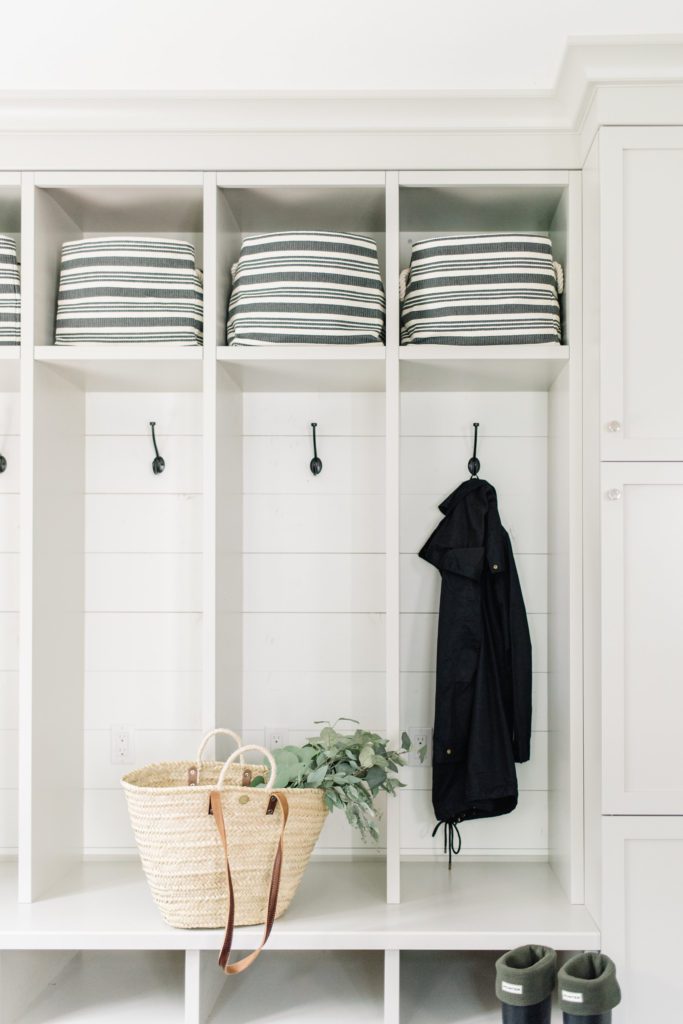
The room is also heated by an electrical heating insert since we couldn’t run the forced air heating system from the house into the extension without considerable difficulty.
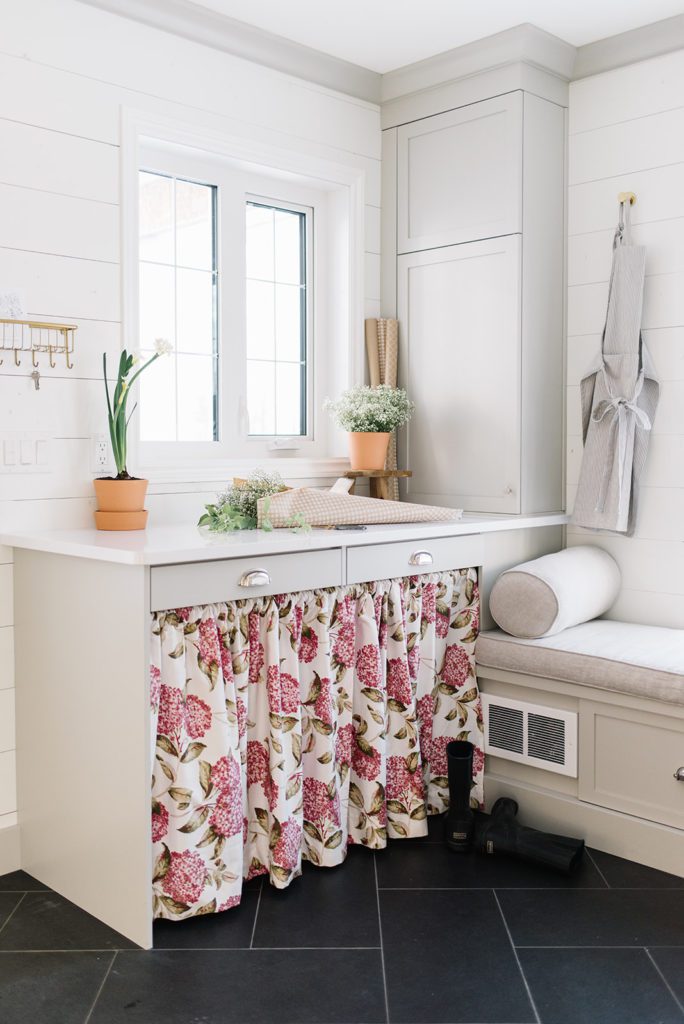
I kept the room bright by adding lots of large windows and a 3/4 glass front door in the design. There are also recessed lights in the ceiling to create even and bright overall lighting.
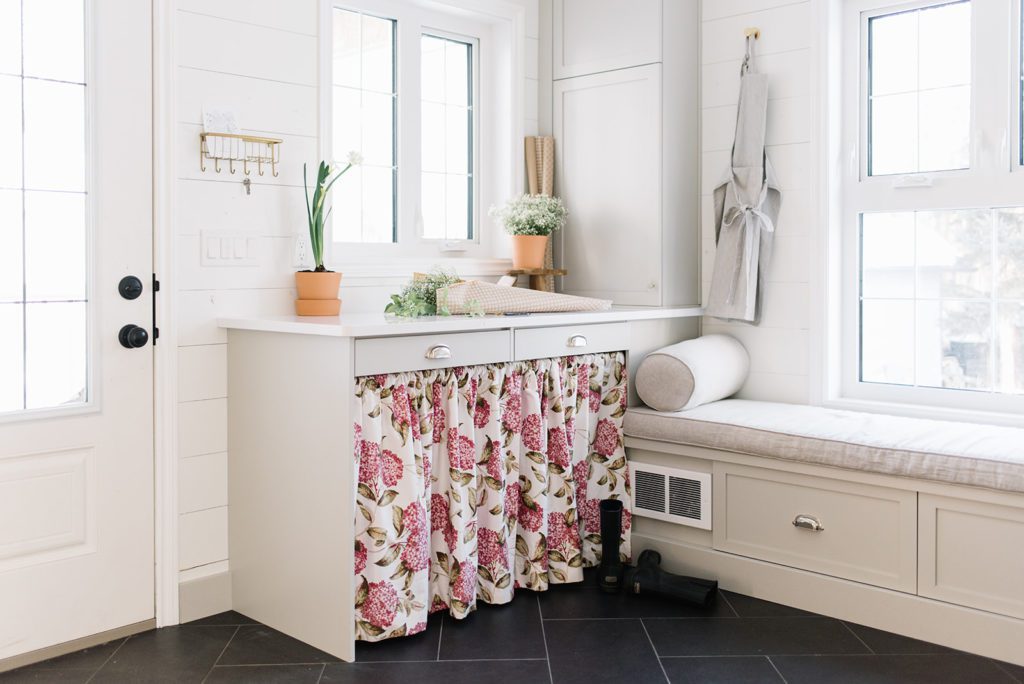
I opted to leave open space under the counter to allow for storage of larger items. I used pretty raspberry print fabric curtains to hide the clutter. The shallow cabinet that sits on top of the counter houses miscellaneous items that we didn’t have a dedicated space for before.

The Big Picture
It’s amazing what a difference adding 200 sq ft of well considered storage made to the way we live in our home. The entire house feels much larger and less cluttered. Dirt doesn’t track through the house and school supplies don’t get lost. I no longer feel the urge to put a “For Sale” sign on the front lawn every time we are trying to get out the door to go to an appointment or after-school activity!
It truly has allowed our family to live large in a small home!
To see how we organize the mudroom check out the post below:
You may also enjoy:
- Entryway Makeover – Transforming a Builder Grade Home
- How to Clean Your Home Naturally
- How We Upgraded Our Small Home Entryway
- 7 Ways to Create a Cozy Basement Family Room
My friends Britt & Deb over at Vintage Society Co. wrote a great article on Mudroom Bench & Locker ideas as well!
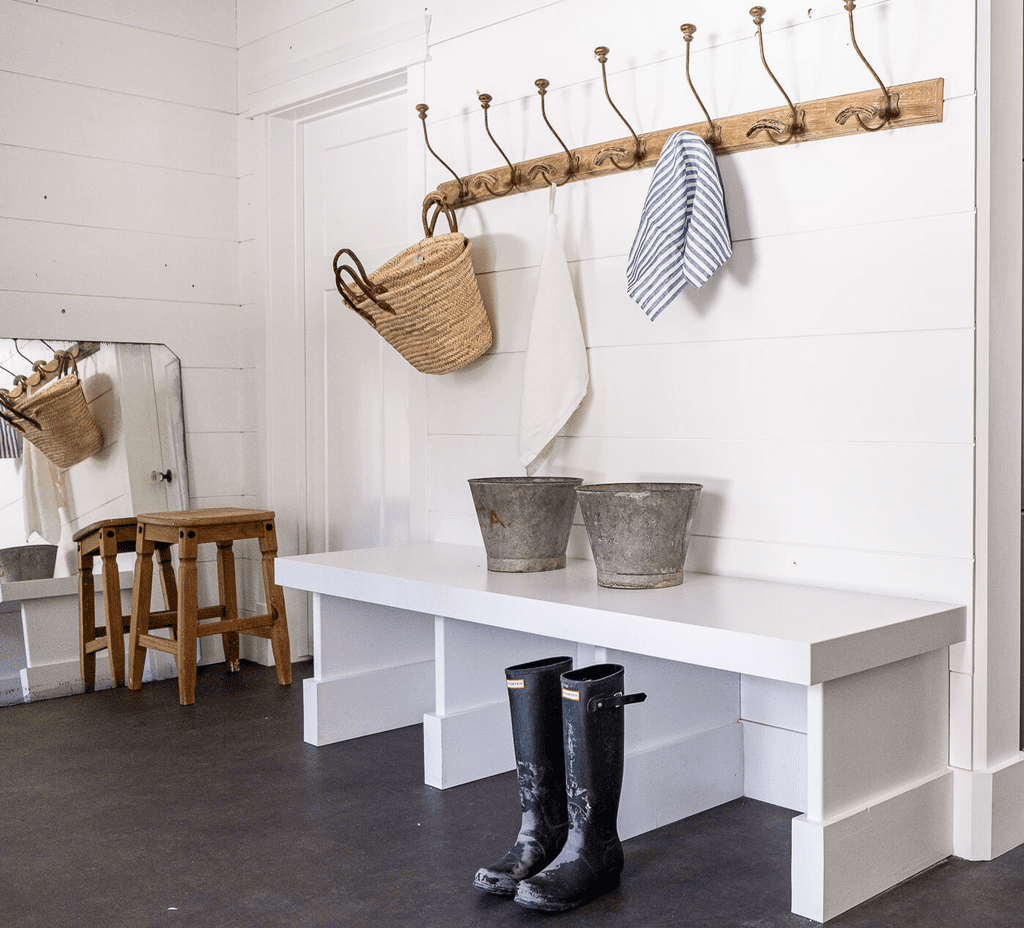
Leave a Reply Cancel reply
This site uses Akismet to reduce spam. Learn how your comment data is processed.
learn more...
shop favourites
HOME interior
HOME EXTERIOR
AMANDA's style
fall
WINTER
I'm Amanda and I’m passionate about creating a well loved and well lived in home for my family and I'd love to help you do the same!
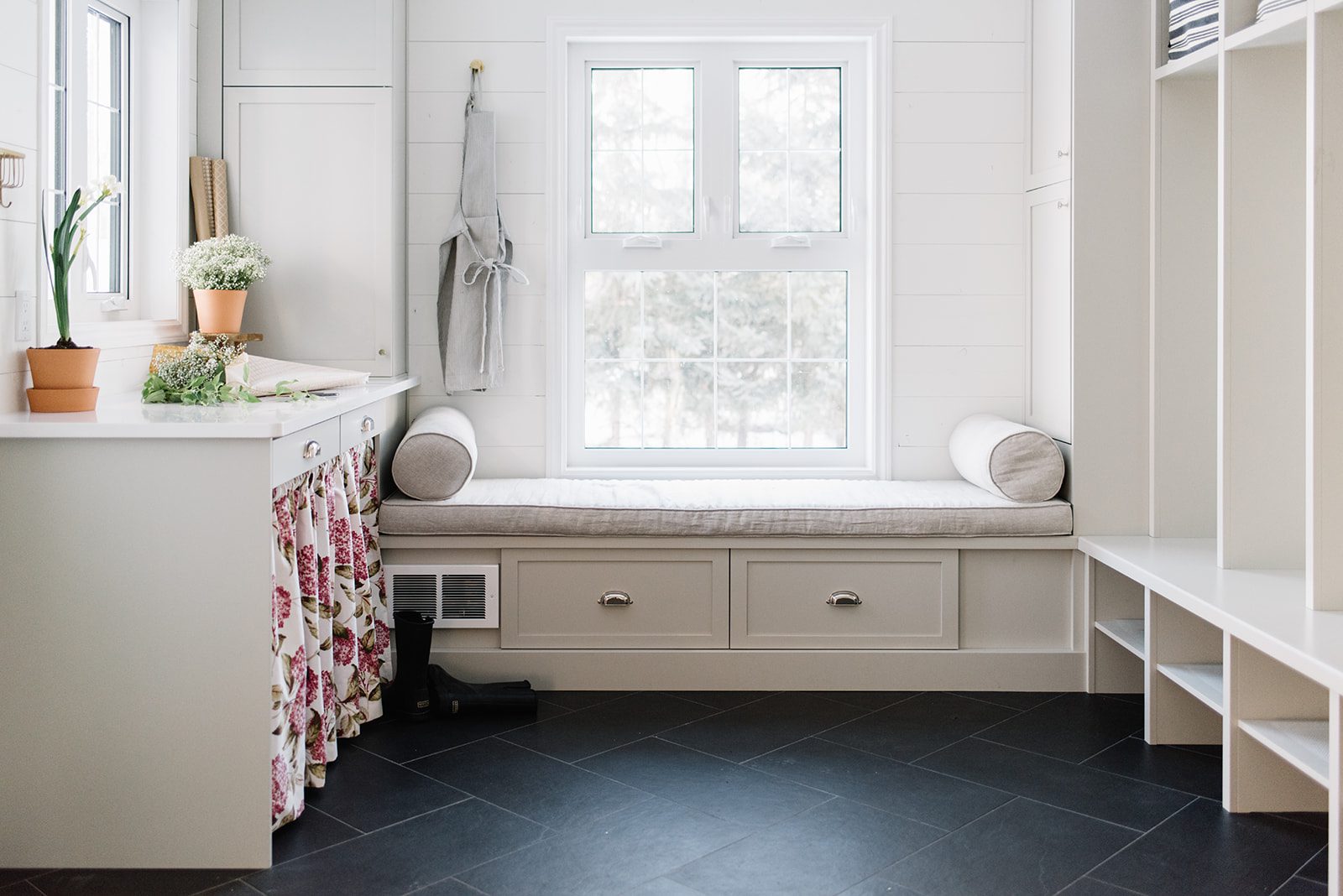
I enjoyed so much reading the article. I’m very impressed by it! What I didn’t quite catch is the location of the mudroom. Is it in the same room as the kitchen?
It’s actually just off the kitchen. You enter the kitchen through the dutch door!
Yes now I get it, actually I couldn’t see it because the dutch door had very bright windows and I thought it was an exterior door! Now on a second look I see it clearer!
Once again I have to say you did a great job!
Can you please provide budget kitchen transformation ideas and articles?
I’d love to. I’ll do a post on our kitchen this summer!
Amanda, I have been enjoying your home and it”s transformation, it’s beautiful!! I also live in a small home. I love your additions, decorating, and style!!
Thank you!
I love the mudroom and the screening room! In fact..I love the whole house! Would you be willing to share the floor plans of the house? I would like to do something similar with a house we are planning on buying but I don’t know how to start.. I would be especially interested to know the dimensions / where to put doors / windows etc.. It’s (for me) hard to really get a grip on that from the pictures..;) Thank you!
Hi, I get asked this quite a bit so I’ll work on a post with a simple floor plan soon!
This is absolutely divine! I’ve been looking for practical multiple-purpose mudroom ideas. Love the detail and thought put into the storage solutions!
Well done!