I'm Amanda and I’m passionate about creating a well loved and well lived in home for my family and I I'd love to help you do the same!
learn more...
hey there!
Shop
Shop
Shop
HOME
style
spring
let's connect
get on the list
never miss out.
get exclusive tips, news & free resources!
Enroll Now!
shop ART
I’ve shown our small home renovation before and the most common response I’ve heard is “Wow! It doesn’t even look like the same house.” But it is, I promise lol! We’ve been working slowly on transforming it since 2008 when we first moved in, but in 2017 we decided that if we were going to stay, it needed a larger scale renovation. We added an extension and overhauled the exterior and outdoor living spaces at the same time. In this post, I’ve added a ton of construction phase photos so that you can really see how it all came together.
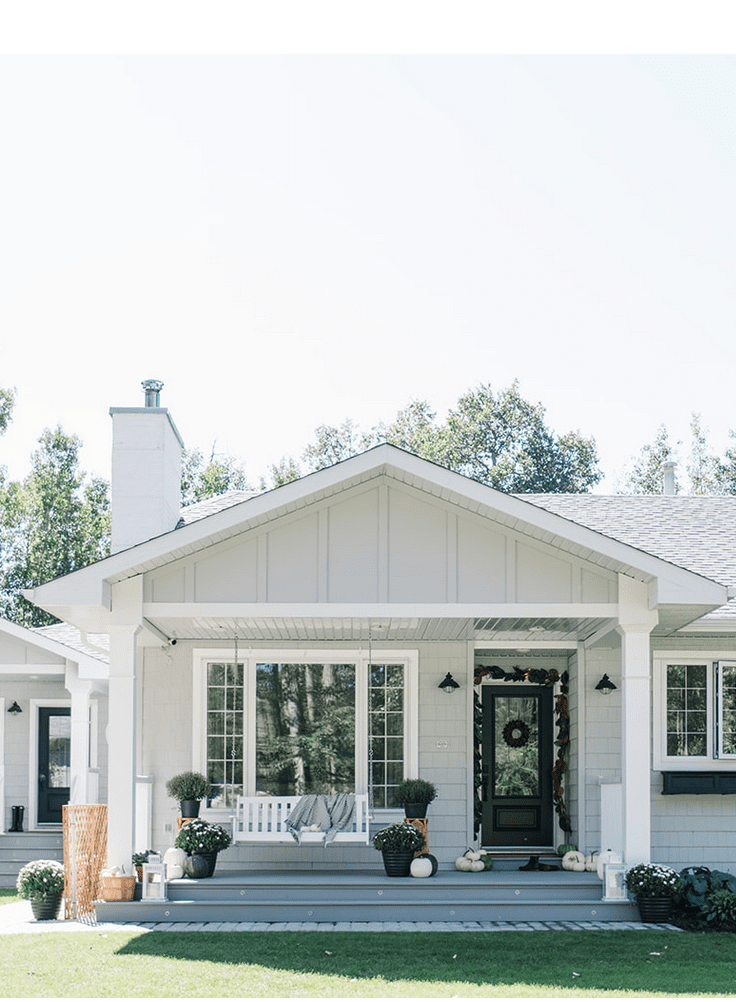
This is our cozy little home! It’s on 4 acres of land just outside Edmonton, AB (Yep, we’re Canadian).
Pretty cute right?! It was all decked out for fall in this picture. I love the porch swing, the big windows, and the welcoming entryway. But it looked nothing like this when we bought it over 10 years ago.
Note: This post may contain affiliate links that won’t change your price but may share some commission.
Table of Contents
Our Small Bungalow Before
Yes, that’s right. This is the same house. 10 years ago. The two windows on the right are the upstairs bedrooms and the window on the left is the living room. The front door opened directly into the living room.
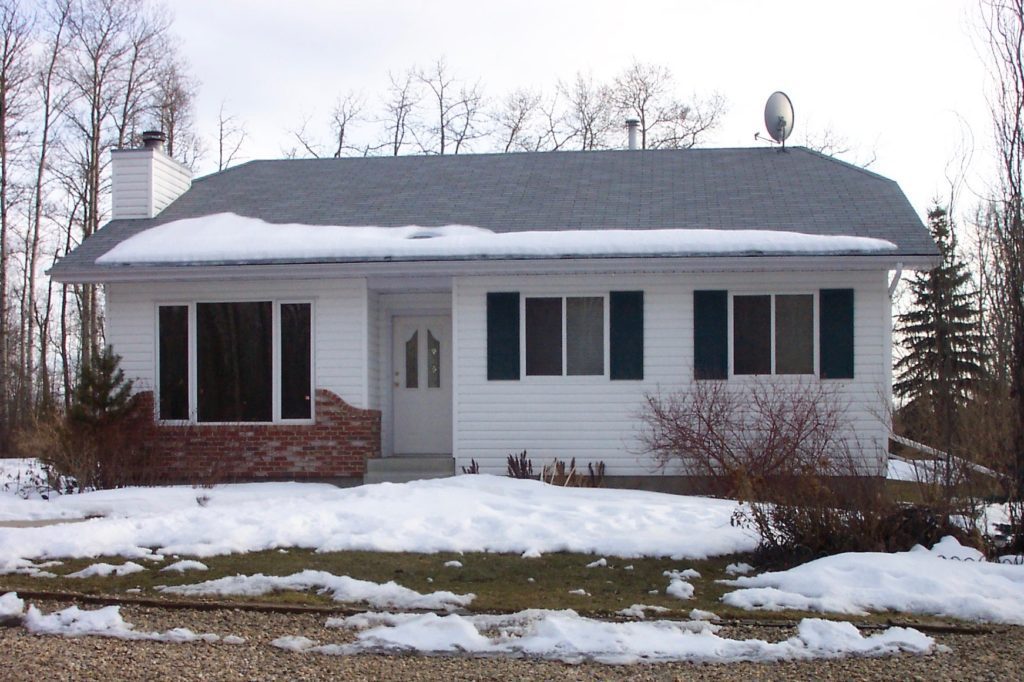
And check out the back. To be fair…there was a wood deck that was removed right before the following photos were taken. So it looks a little more rough than usual.
The original house was actually quite charming nestled on 4 acres of treed land with its own pond and acres of grass.
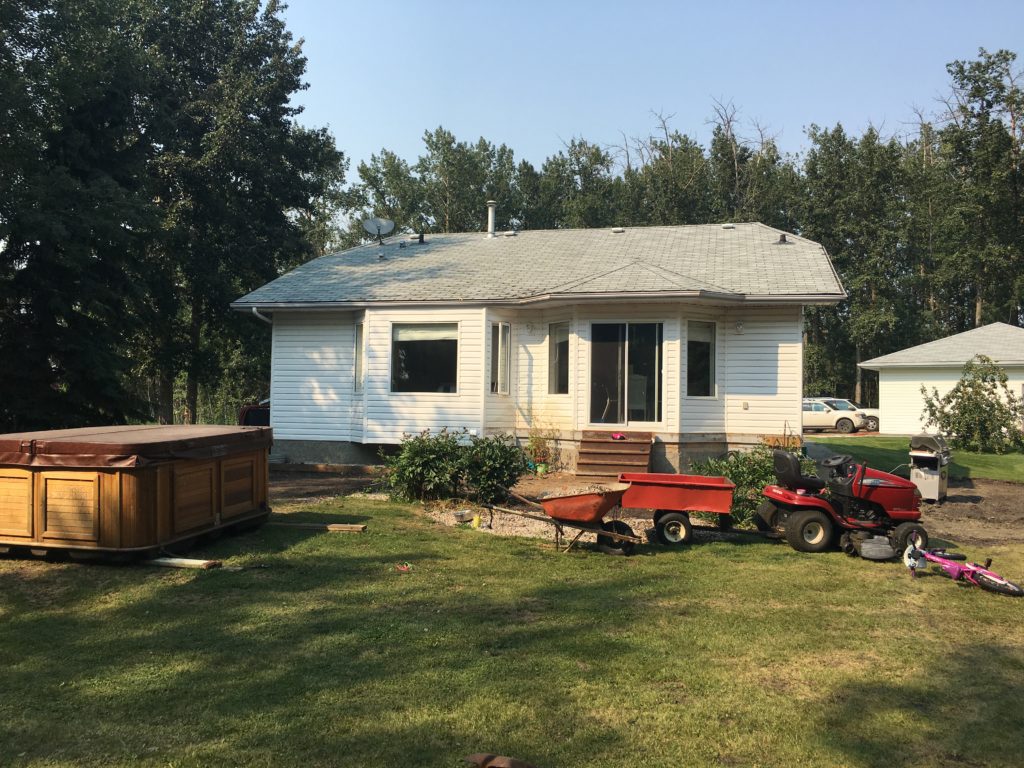
When we bought the house we didn’t have plans to do a major renovation. We thought that a cosmetic update would be all it needed. However, life happens, and plans change. When we first moved in we were a newlywed couple. We added 2 large dogs and then 2 kids into the mix and the house started to feel too small.
So we had to make the decision to either move or renovate the existing house to meet our needs. There was a lot of back and forth, but in the end we loved the property too much to give up on it!
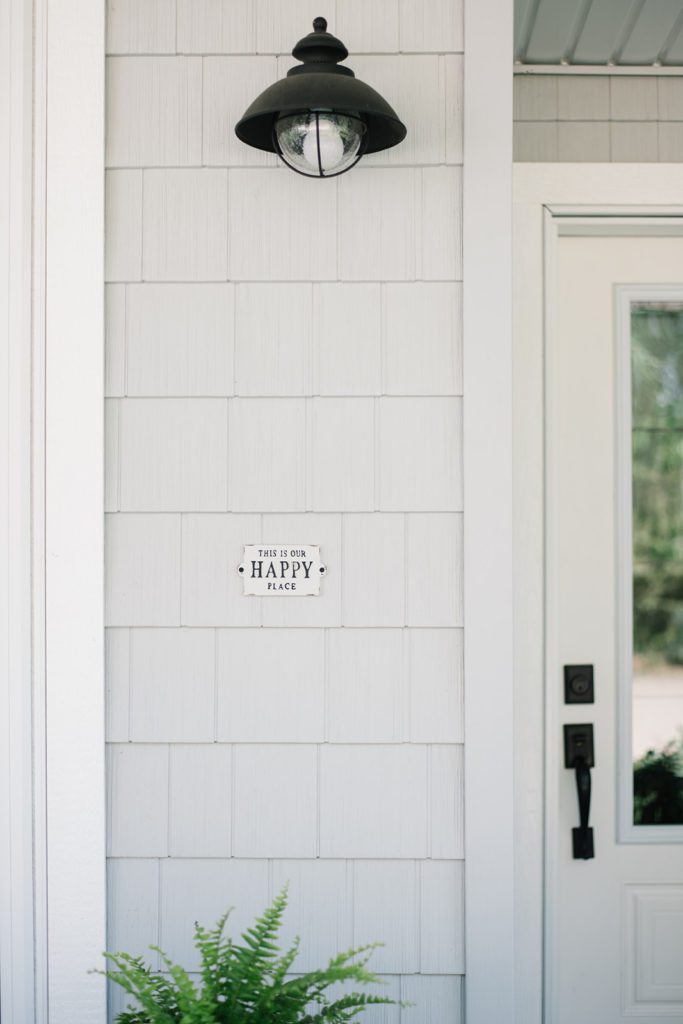
For more on why we chose to stay check out Should You Renovate or Sell Your Home? There are a couple of simple calculators in the post to help you compare costs if you are attempting to make this decision!
The Renovation Plan
The original square footage was just under 1400 sq ft, so not tiny and definitely not large. There is also an 1100 sq ft basement, which at the time was unfinished. The patio doors on the back lead into the kitchen/dining area. And the bay window on the left is the master bedroom. The door on the side of the house is actually the entrance to the kitchen.
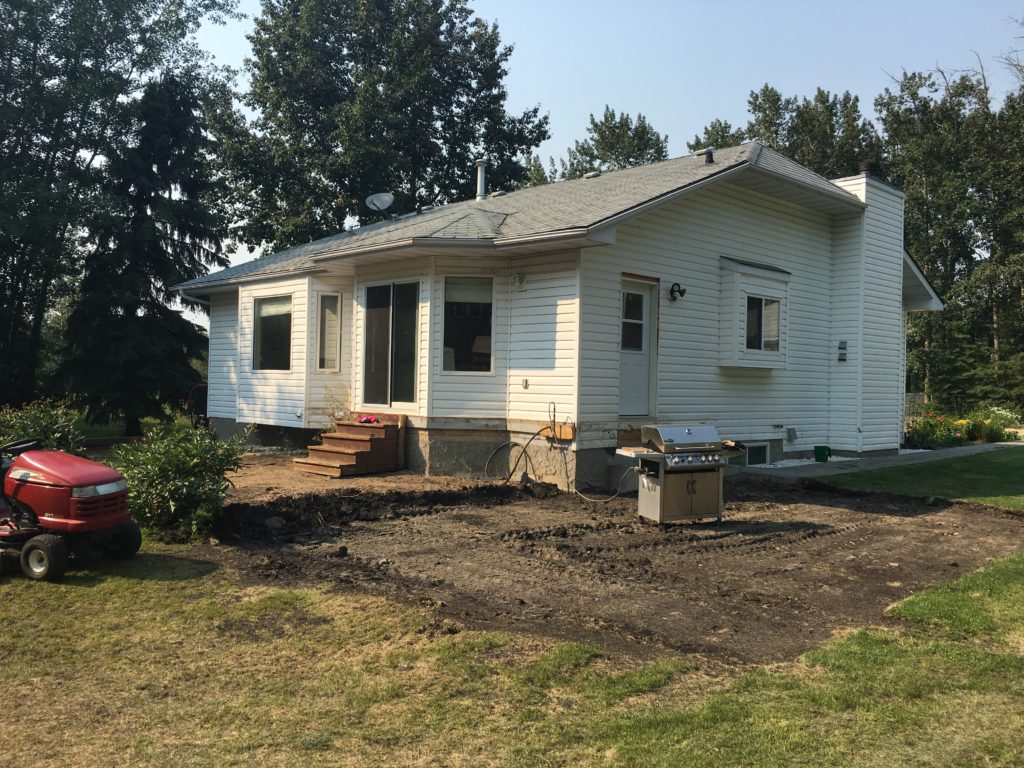
After much debate, we decided that the best plan for our small home renovation was to build a mudroom addition off the kitchen door. We wanted a separate entry space and there just wasn’t a way to create one within the existing footprint. By building the addition on this side of the house we had a nice transition from the mudroom directly into the kitchen. This works well for carrying groceries in etc…
When we started planning the mudroom addition we realized that it was going to be very difficult to match the new exterior finishes to the existing house. The house was built in 1993. The siding, windows, shingles etc… were original and they were going to need to be replaced in the near future. So after much discussion and number crunching, we upped the scale of the project to include windows and doors, siding, decks and outdoor living space! Our small home renovation had turned into a major project!
The Front Porch Addition
The very first step was adding on a front porch. Our climate here is fairly extreme. It can be -40ºC here frequently in the winter and we get a lot of snow. Adding a protected front entrance made a huge difference. Now when guests arrive there’s a covered area to stand and the snow or rain doesn’t drive through the front door as you are stepping in.
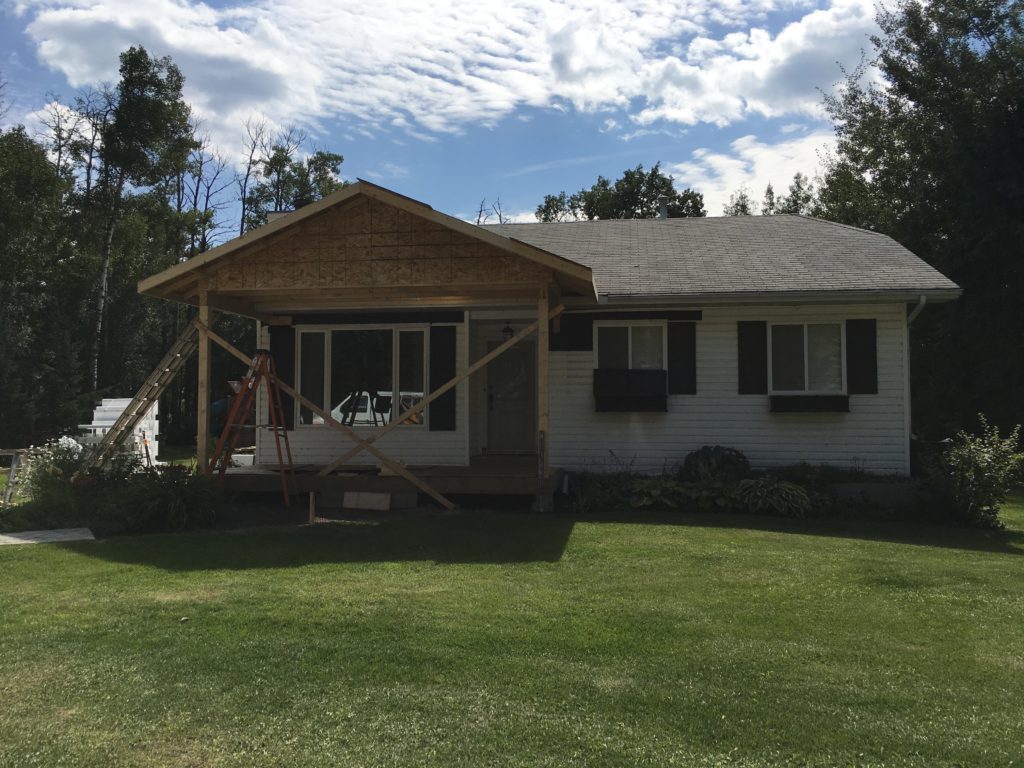
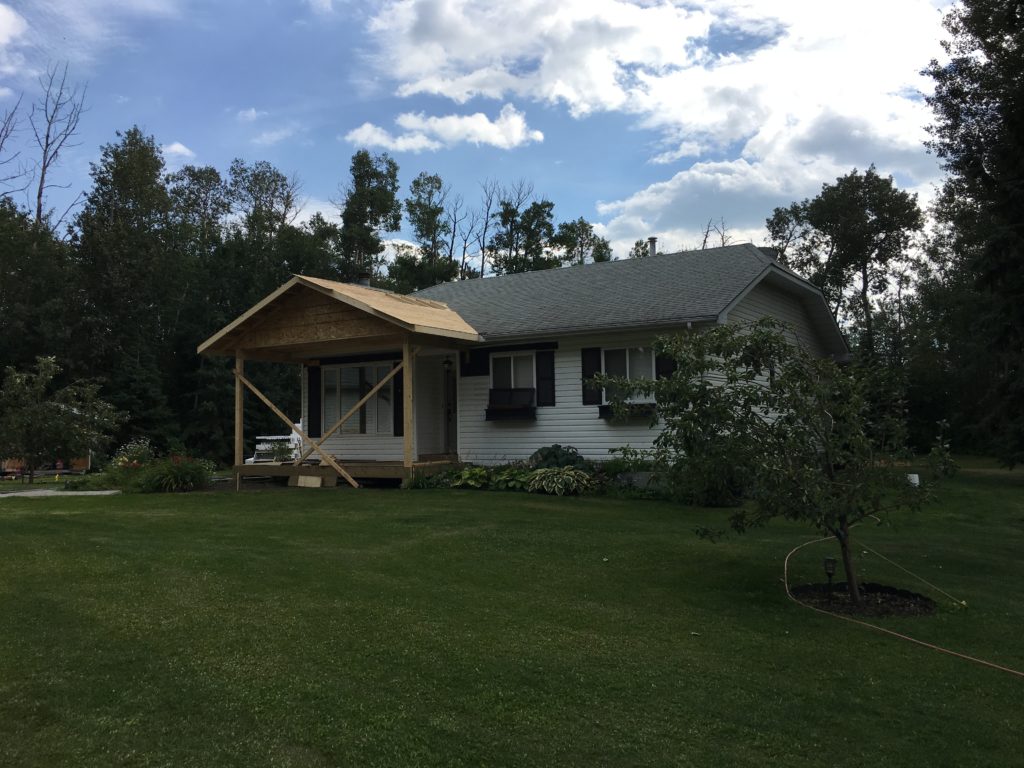
This first step was exciting because we could immediately see how different the house was going to look. Just this porch alone would have made a huge difference to our little bungalow. If you are considering adding a front porch, I’d say go for it! It was one of the biggest and best changes that we made.
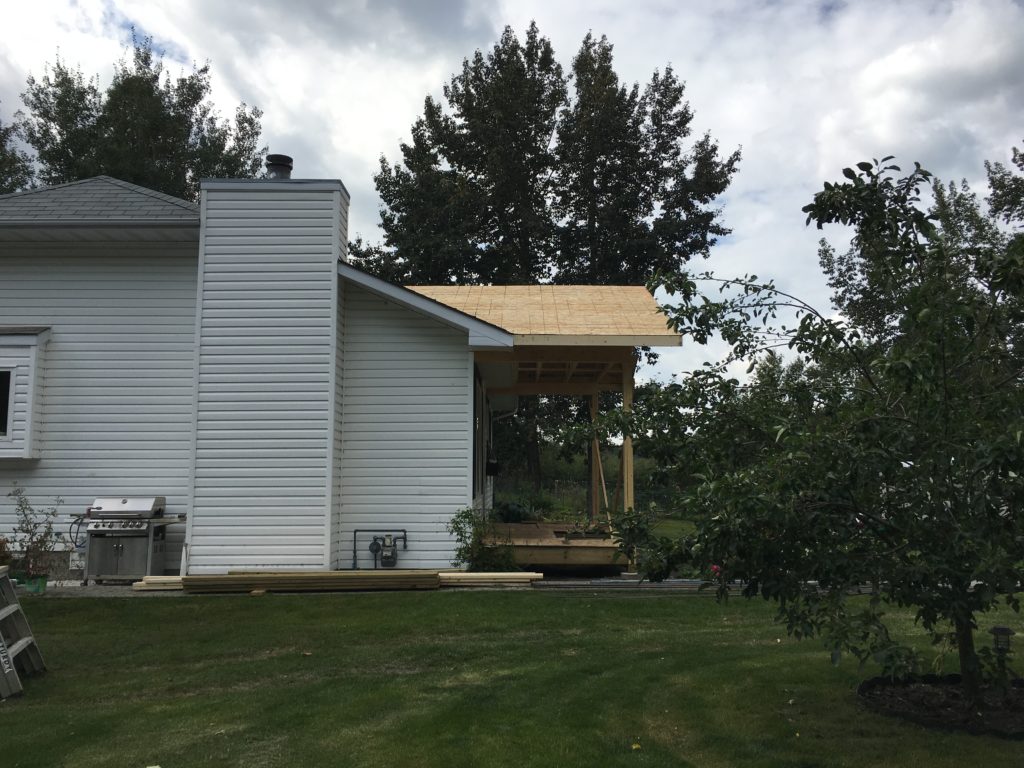
And of course, we had to add the front porch swing as soon as possible! This was an element that I had dreamt of for a long time and to see it become a reality was an emotional moment.
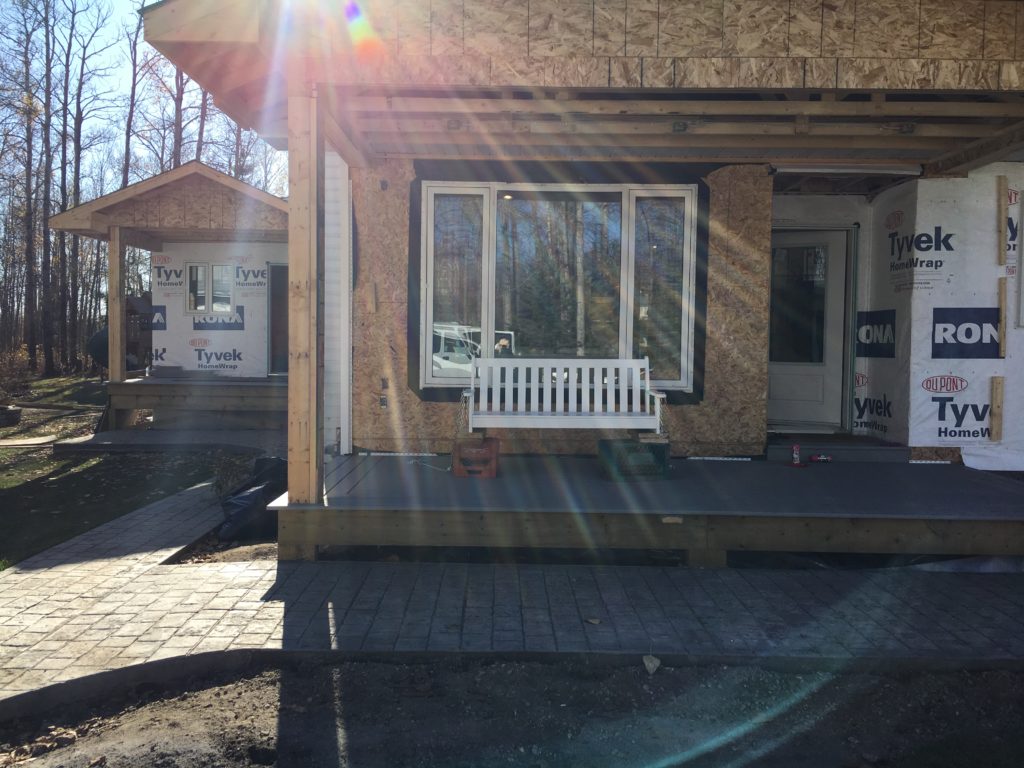
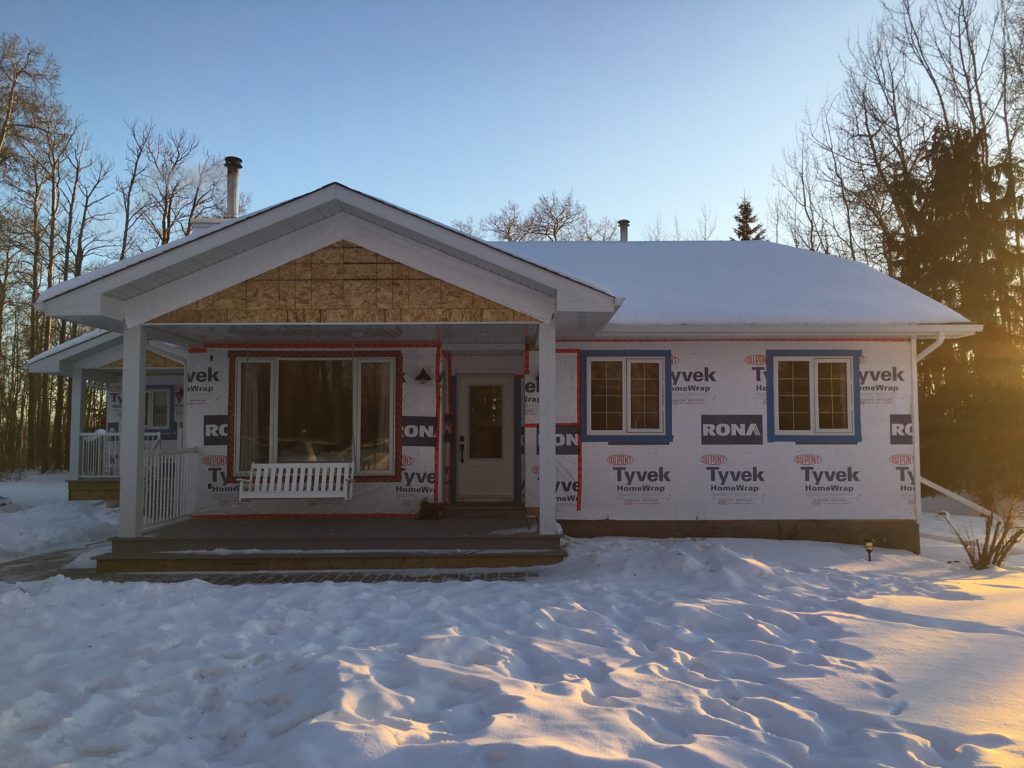
The front porch is now one of our favourite hangout spots! We sit and swing in the shade in the summer. And in the winter we sit and swing in our snowsuits or sit to put our skates on and then skate down to the pond!
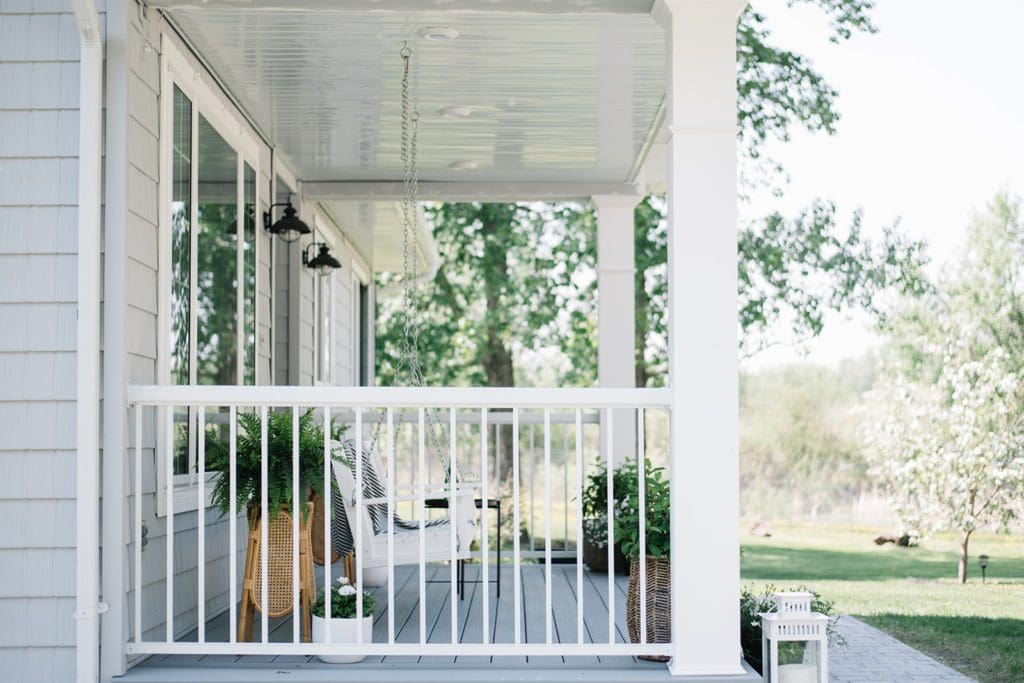
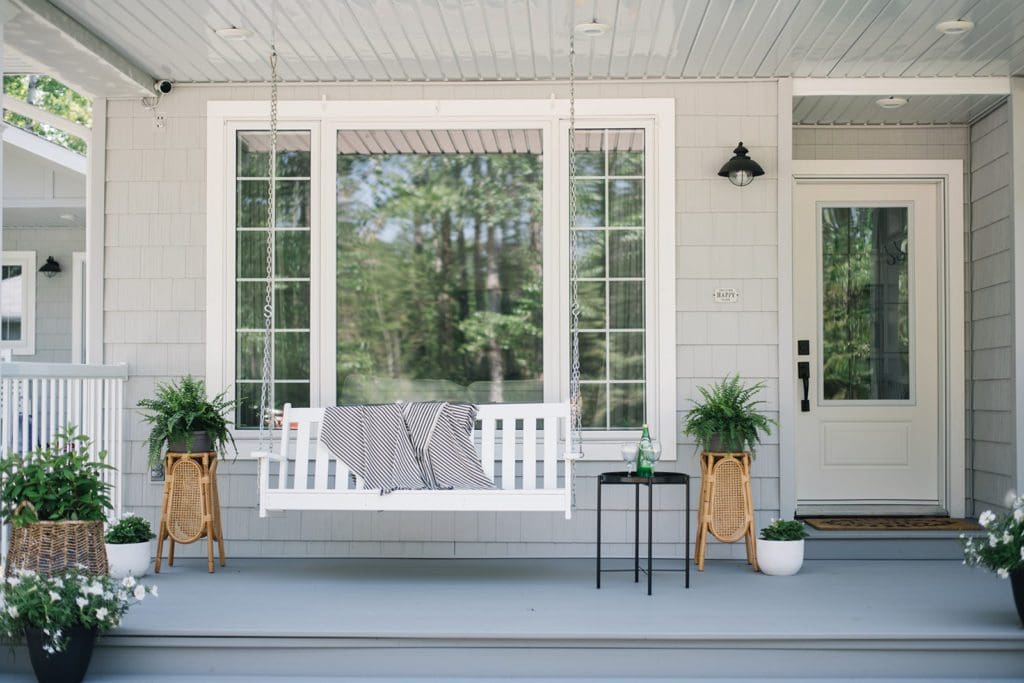
Laying the Foundation
The next step in our small home renovation was to remove the existing wooden deck that wrapped around the back of the house. It was rotting through in some places and had become a hazard, so it couldn’t be saved.
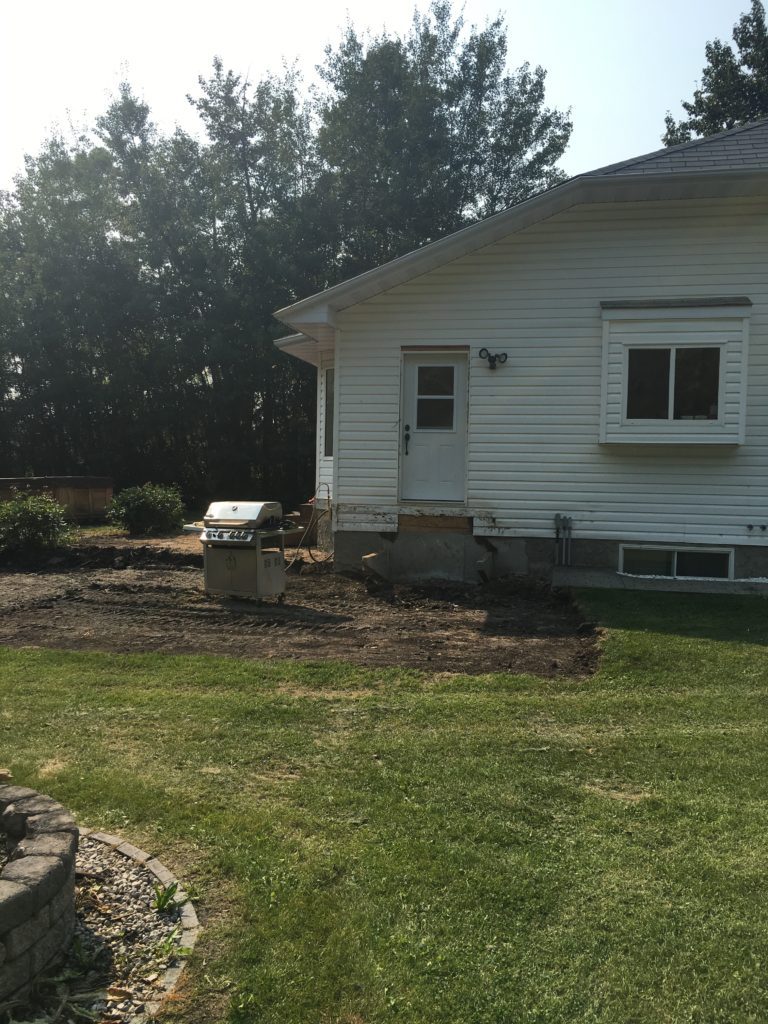
Once the old deck was removed, the footprint for the mudroom and attached screen room was then mapped out.
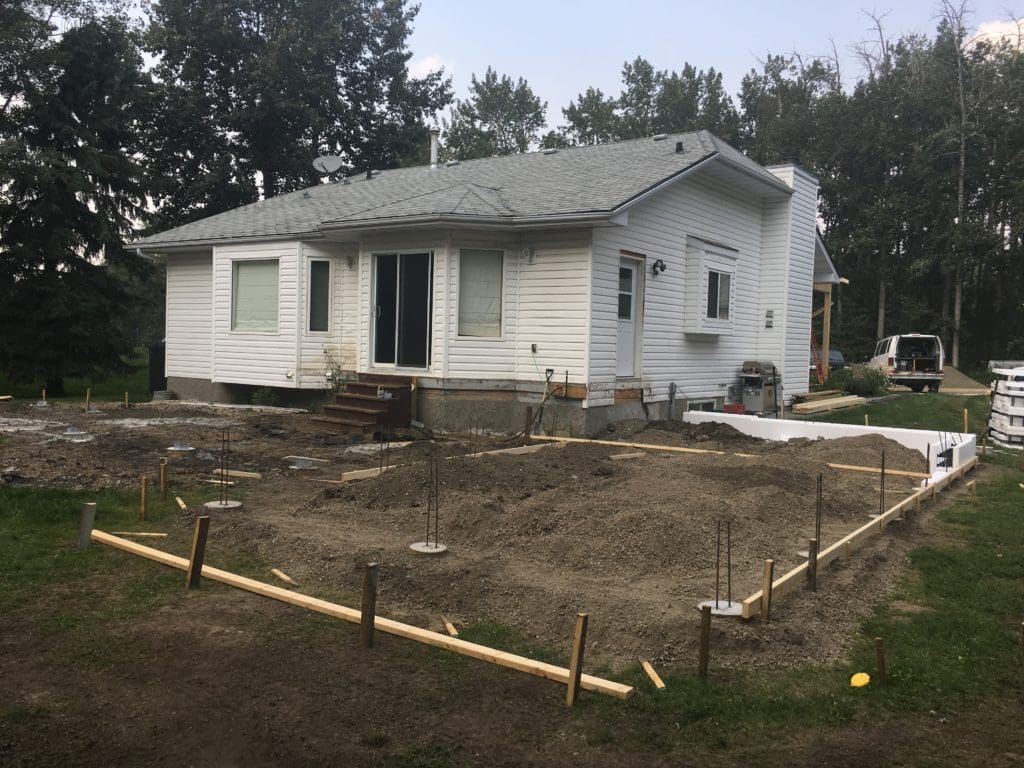
The foundation for the addition was built using ICF blocks on top of 12 ft piles.
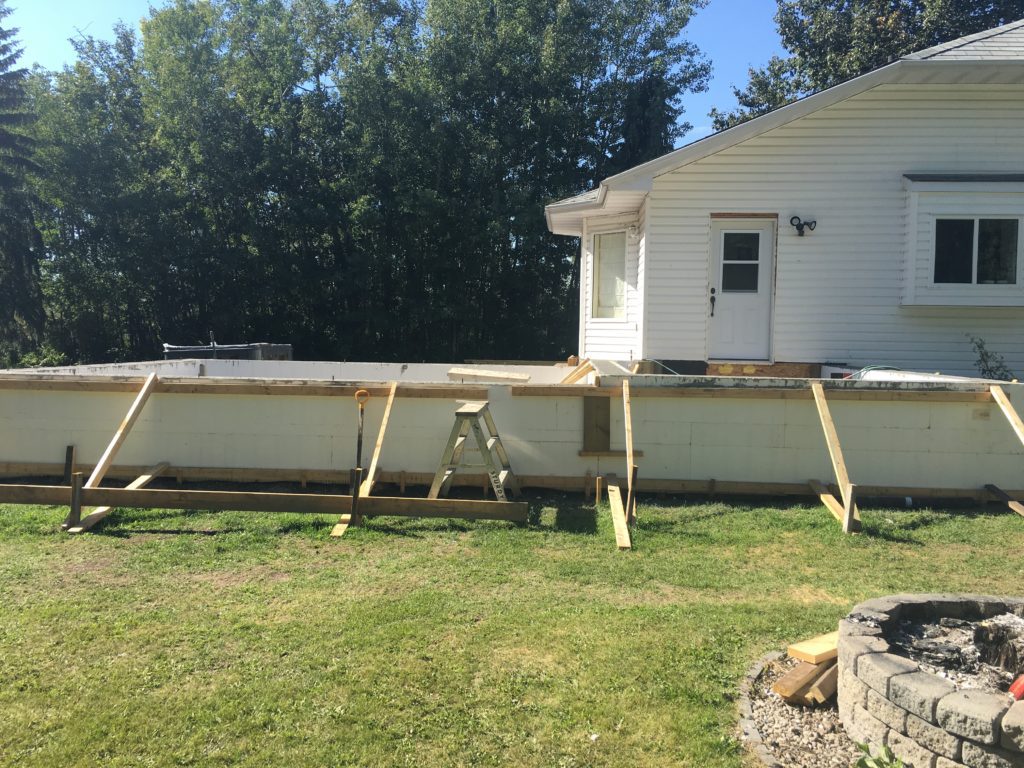
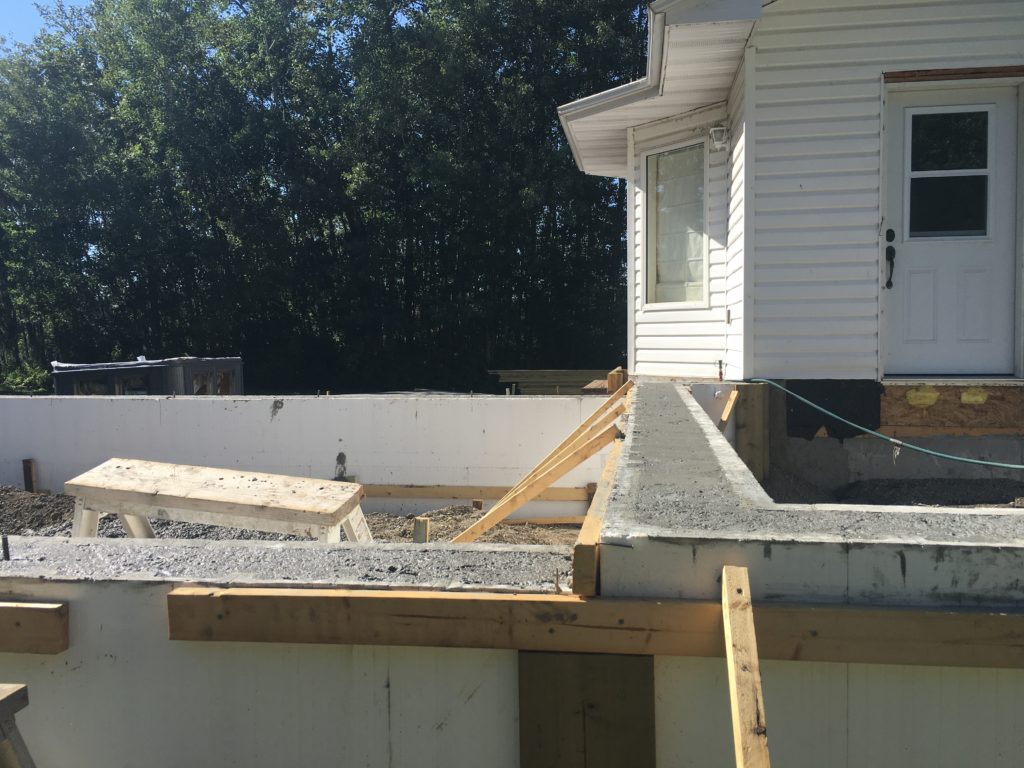
The foundation was filled with a packed gravel base.
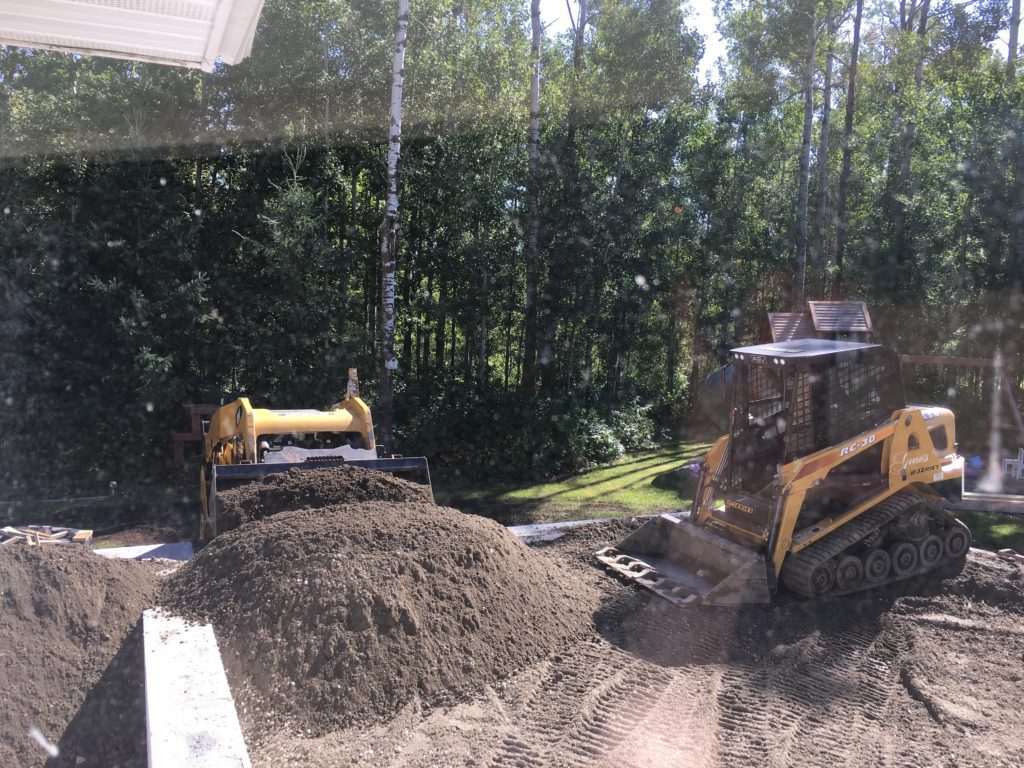
With the foundation in place, it was time for framing!
The Mudroom Addition
The need for a mudroom was what started our whole renovation journey. When framing on the mudroom began we could really start to see our vision start to take shape!
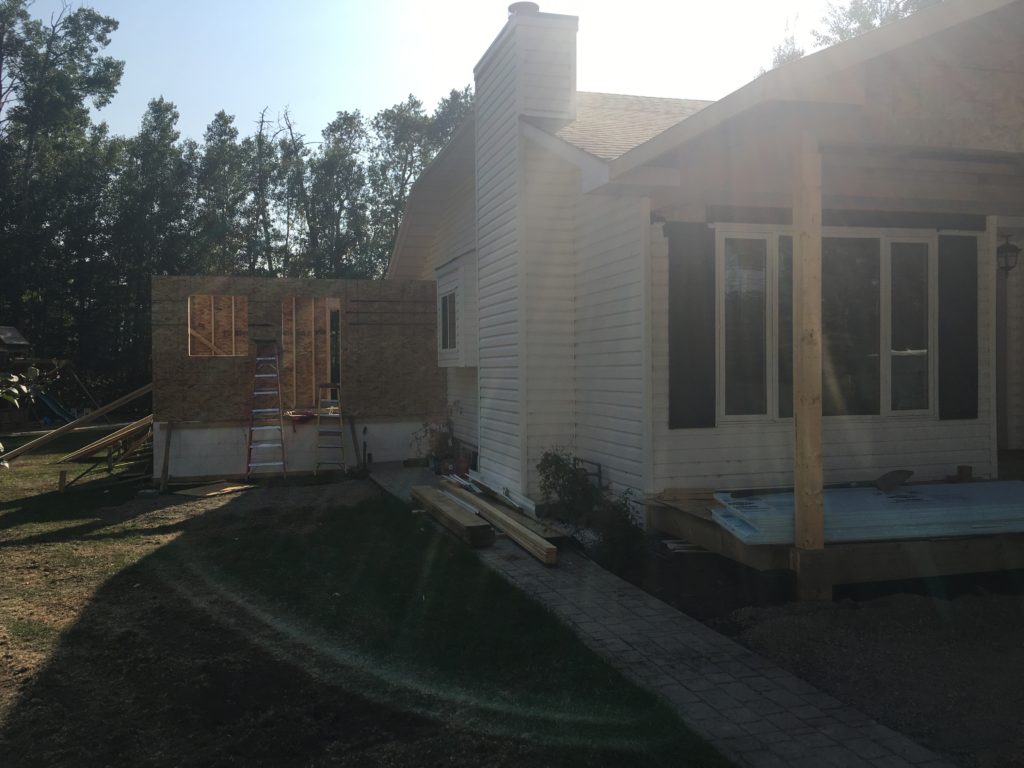
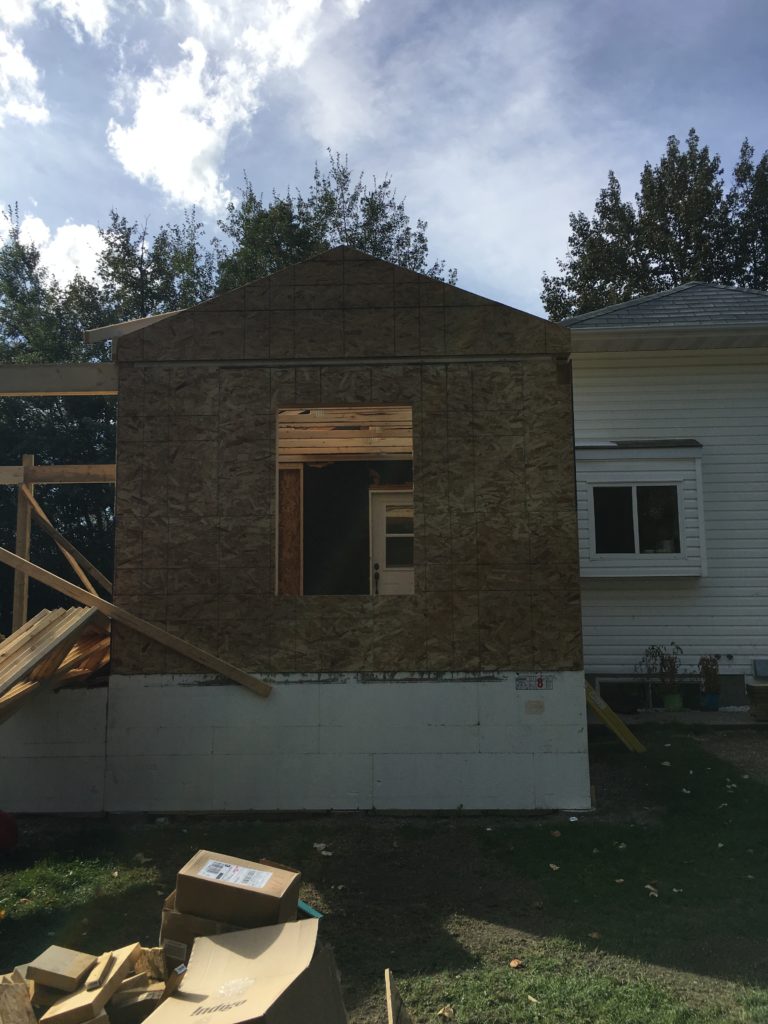
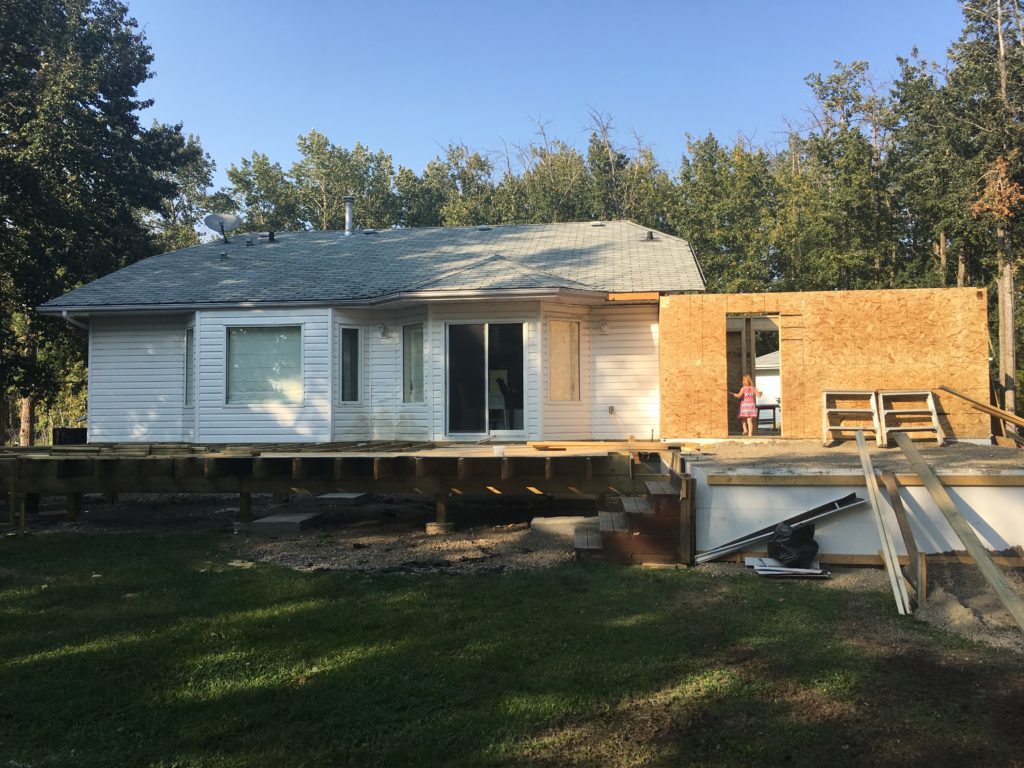
It started to feel like a whole new house when the roof and front porch were added!
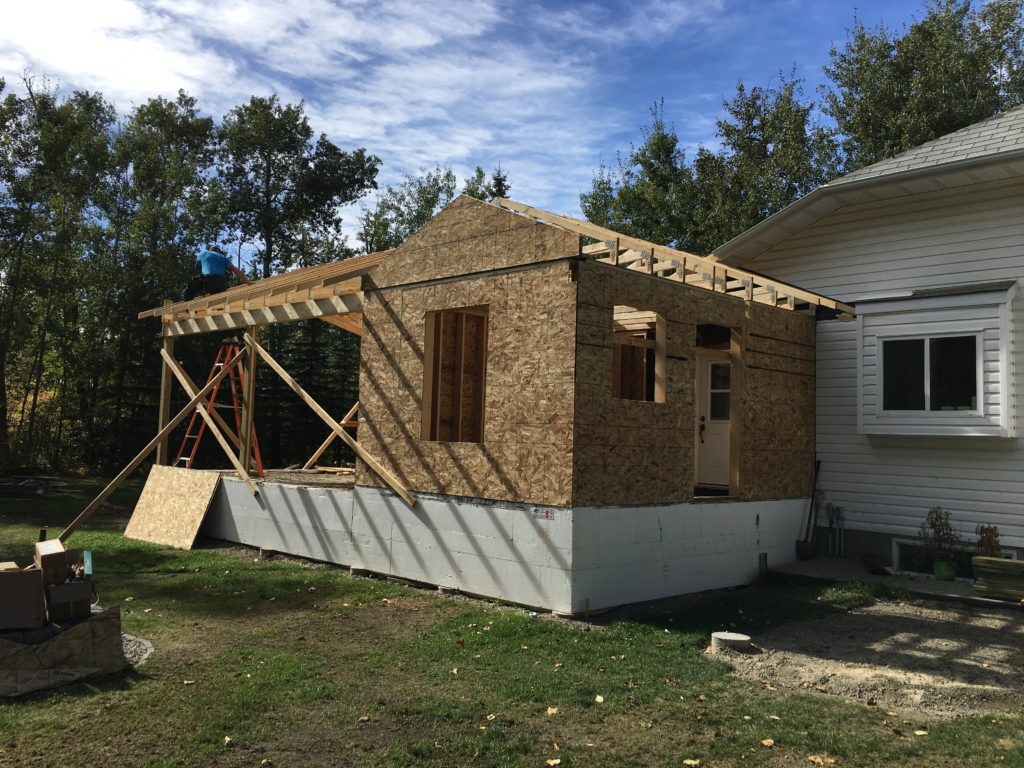
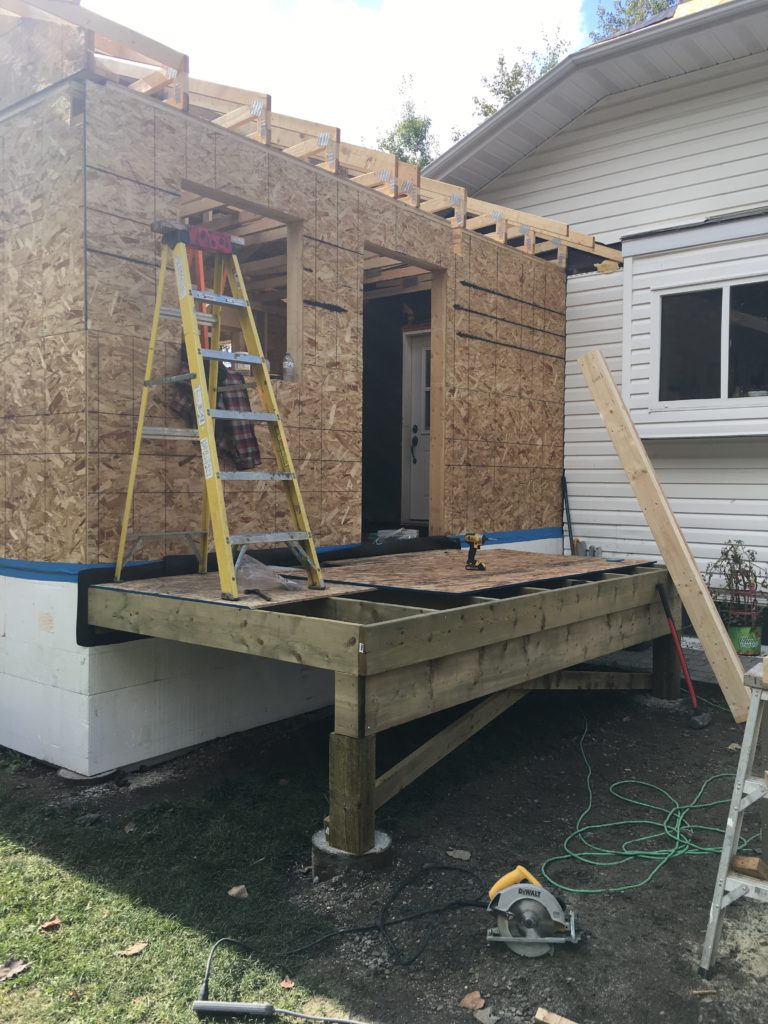
It was really starting to come together. I remember just standing and staring at this stage, feeling a little overwhelmed by how much farther we had to go. But also excited about how different it looked already!
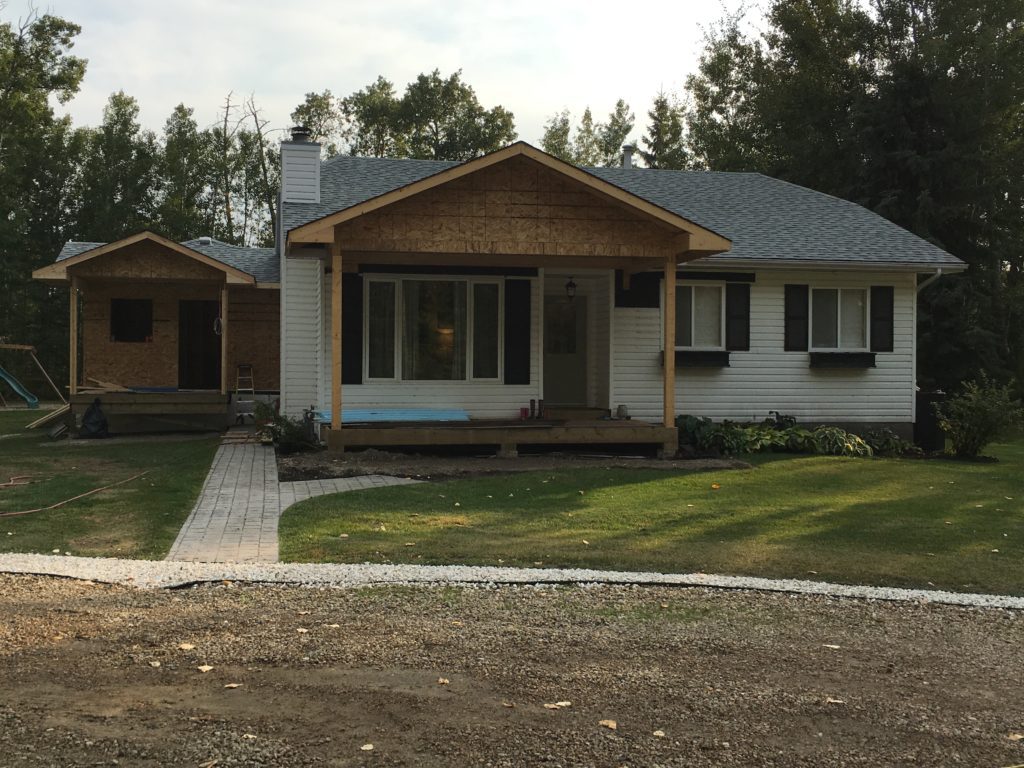
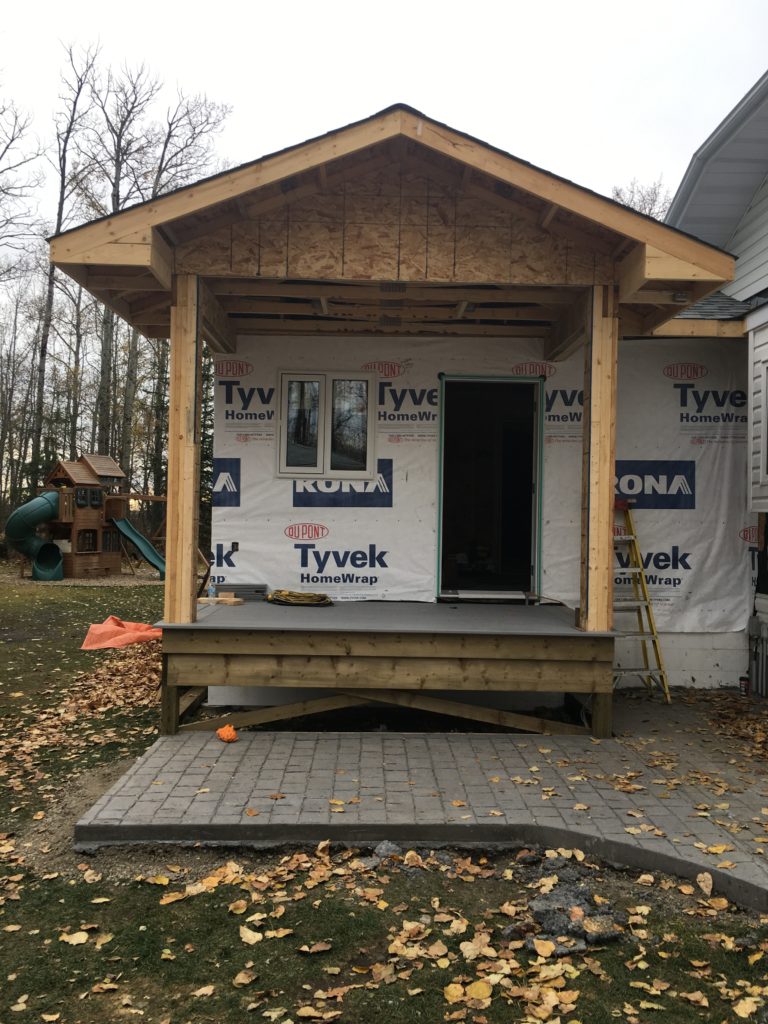
We extended the existing concrete path up to the addition. A concrete slab floor was poured inside.
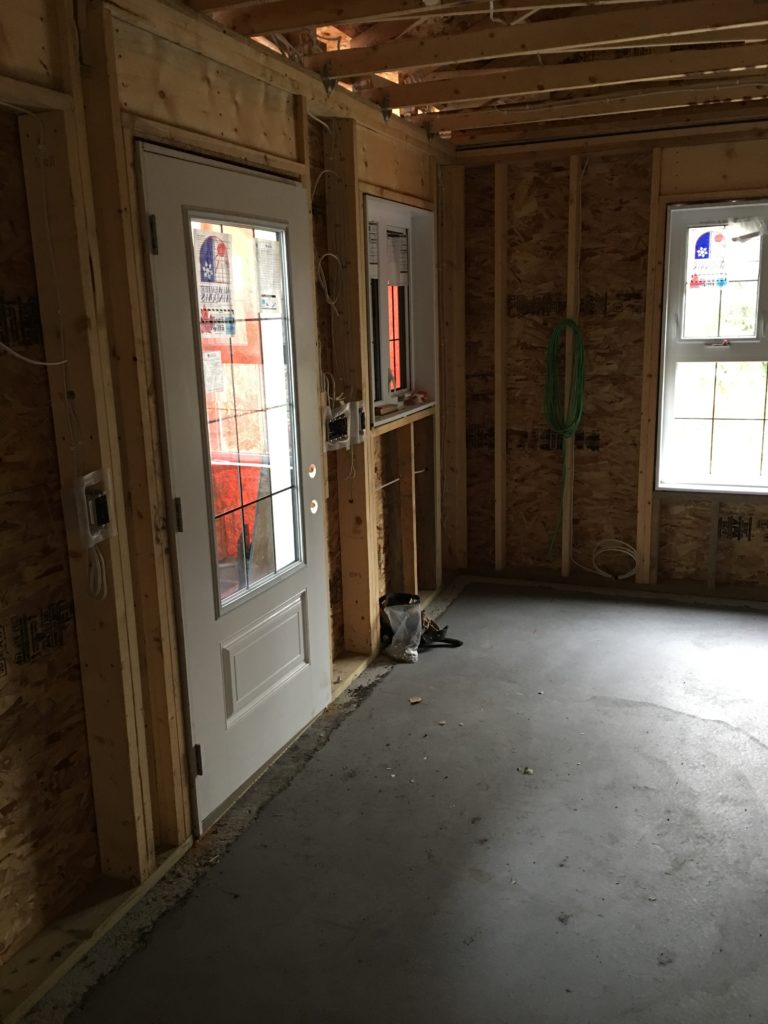
Winter came before we could finish that year so we had to wait for the final touches!
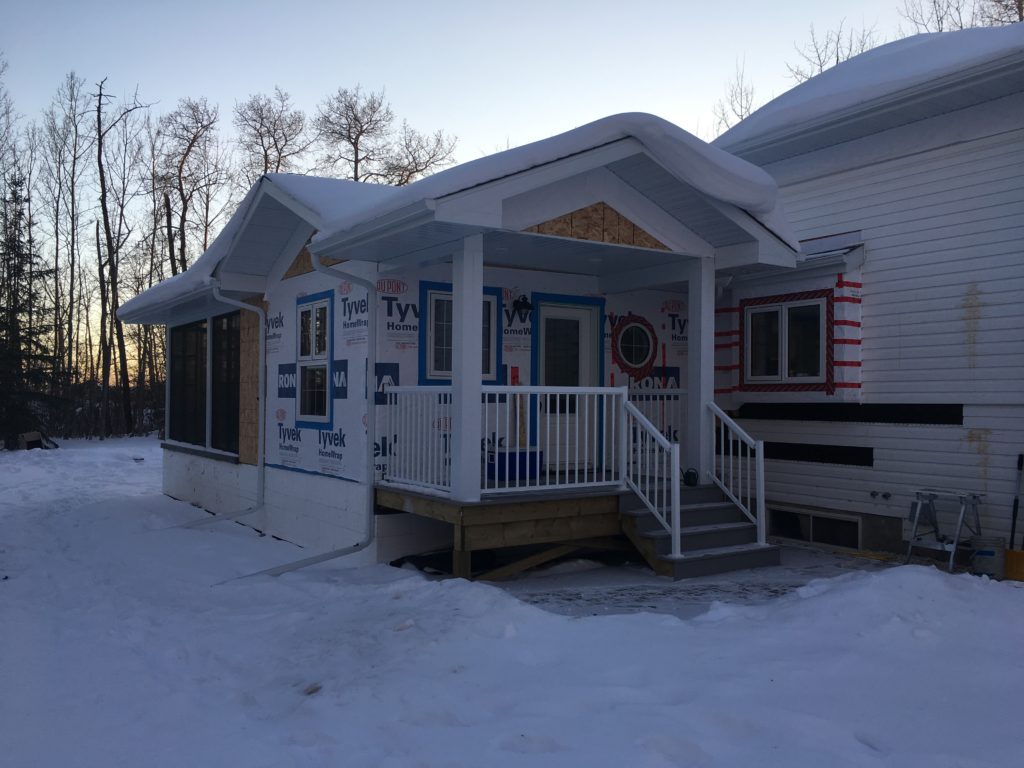
And it was so worth the wait! This small addition made a very large improvement in the way we function in our home!
See more about the exterior finishing materials
A Modern Farmhouse Style Exterior Renovation
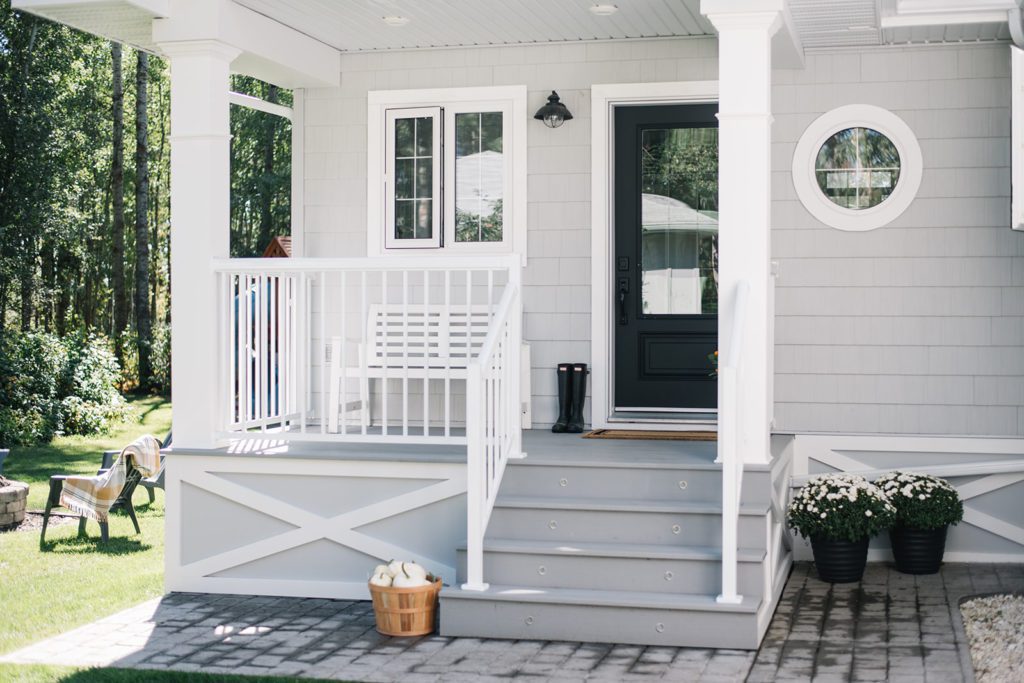
See how it turned out inside:
Mudroom Design – Creating a Functional Entryway
The Screen Room Addition
We have A LOT of mosquitoes here and our summers are short. We wanted to add screened-in living space to extend our outdoor season and stay bug free. It made the most sense to add this space onto the back of the mudroom addition.
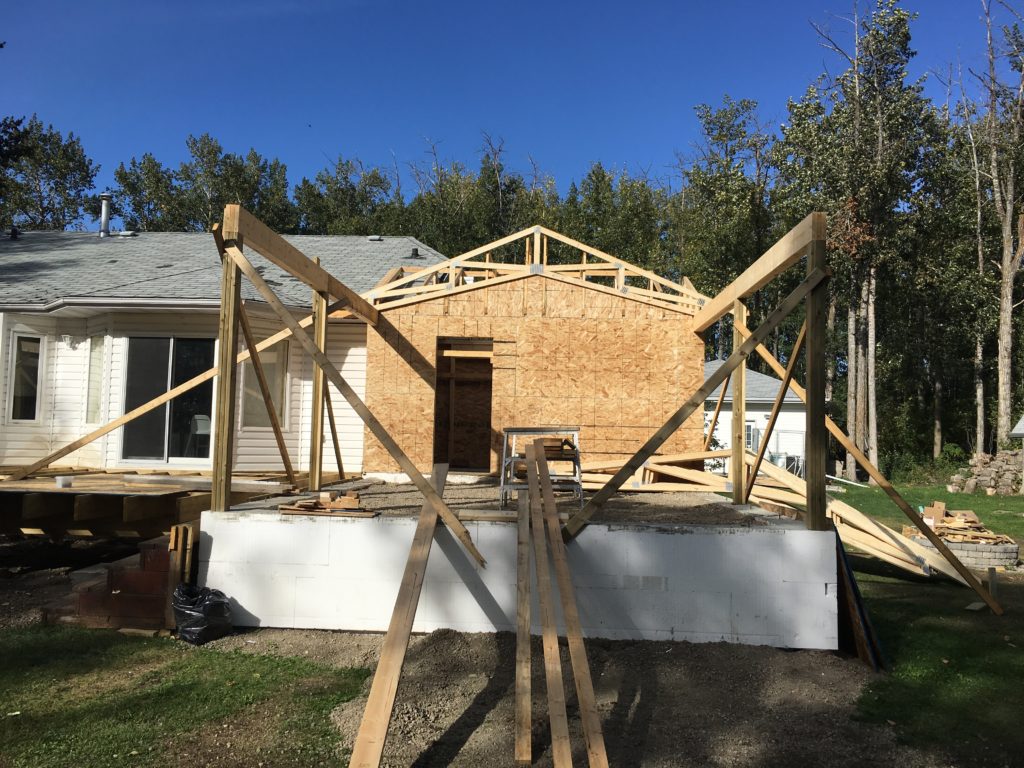
We decided that because of our climate (snow load, frost heaving etc…) that we would extend the foundation and roof of the addition to make the screen room part of the permanent structure.
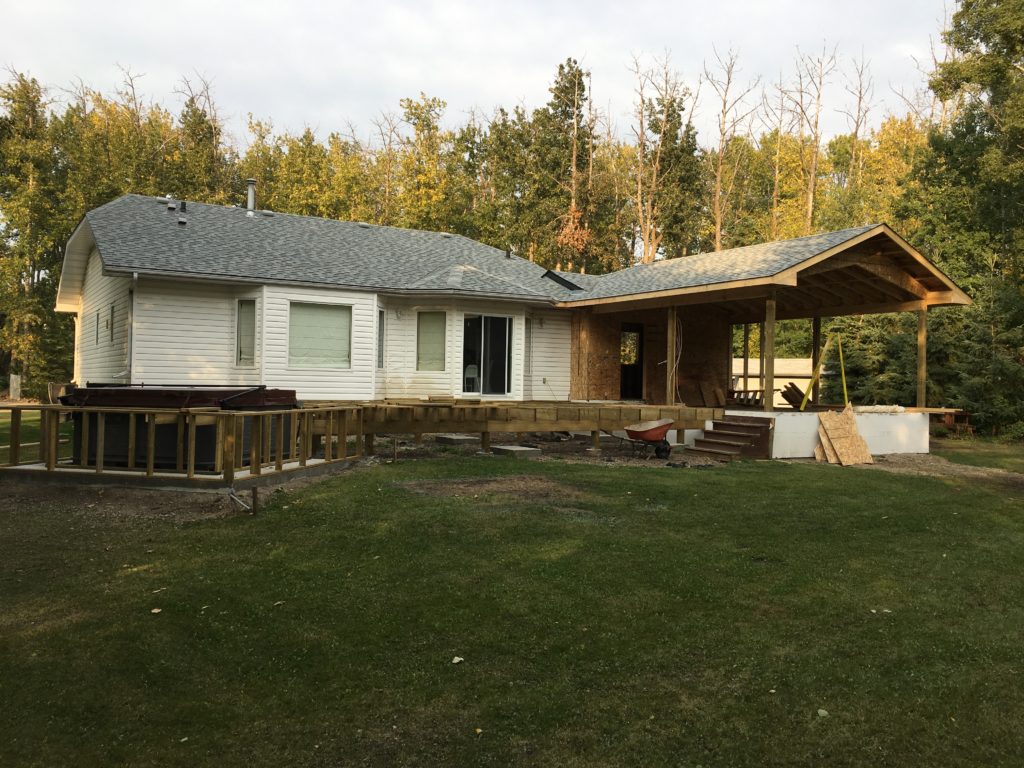
Even though it’s technically outdoor living space (and not counted in the square footage of our home) it made our house feel and look twice the size!
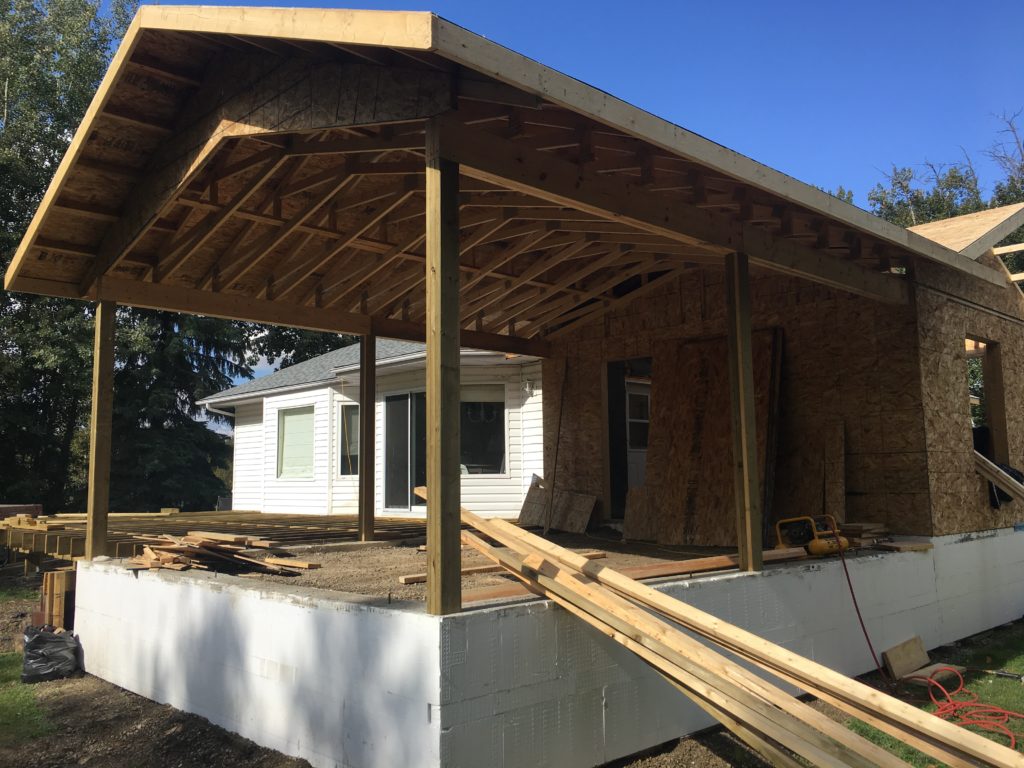
We added in these amazing screens with 3 season windows from Suncoast Enclosures. The window frames are aluminum and the window panes are vinyl. You can slide them up or down to open completely in the summer and close up in the winter!
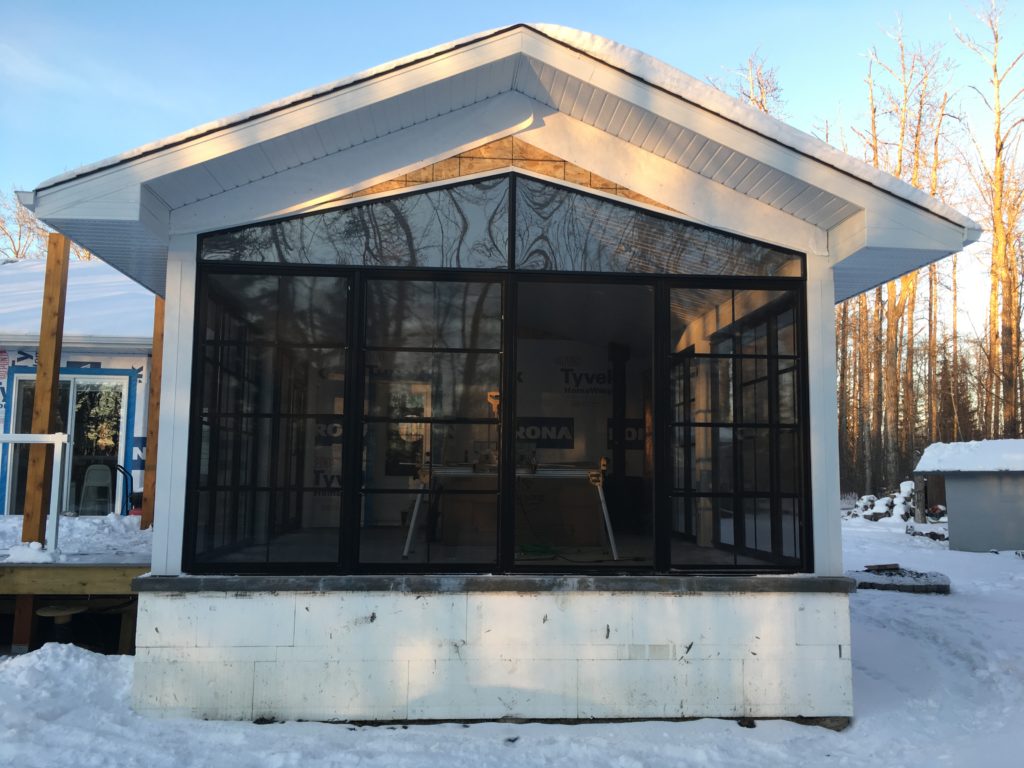
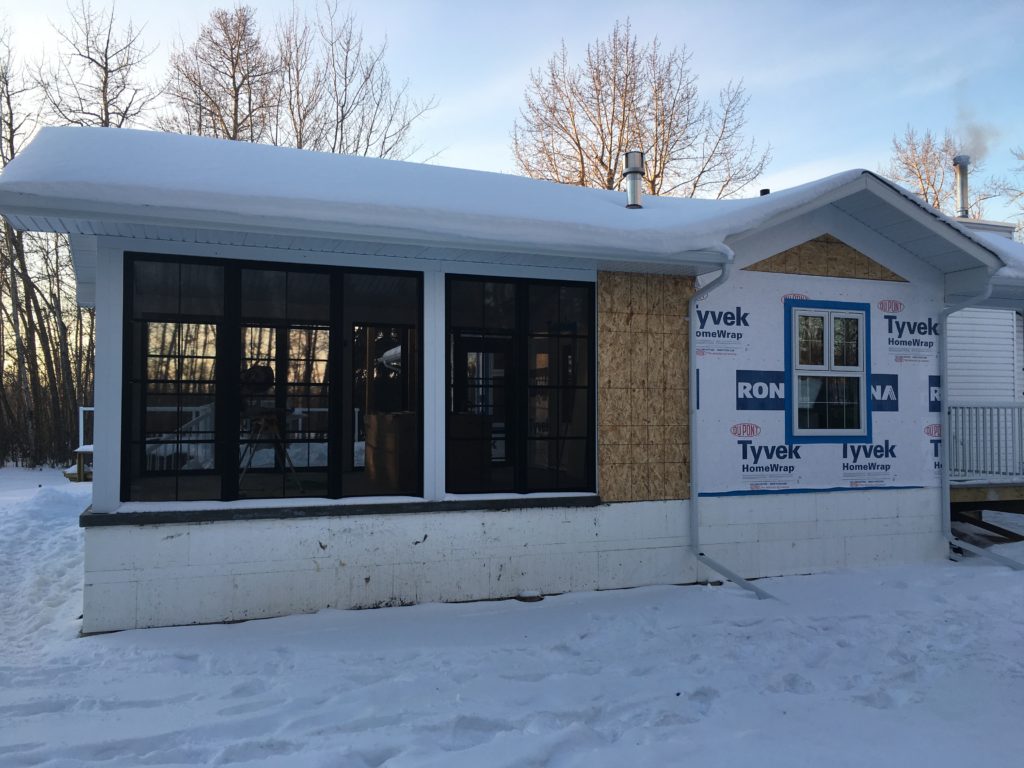
We made the screen room large enough that it can double as a dining room and a living space. Sometimes we clear it out and use it for parties or as a yoga studio! It is one of the most versatile areas in our home.
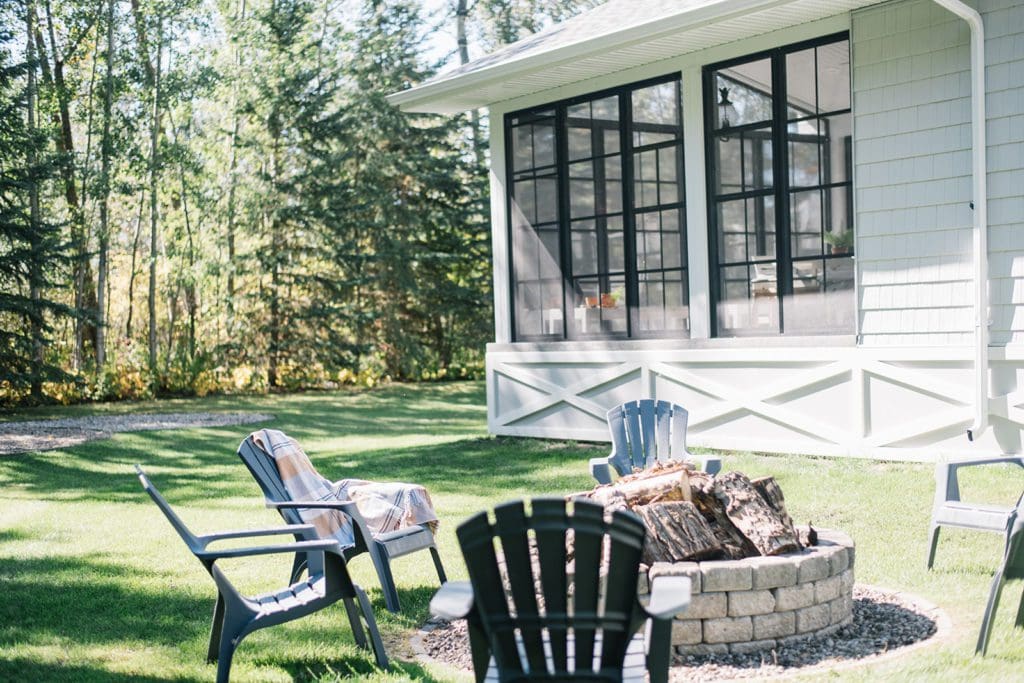
See more of the screen room:
Summer Outdoor Decor Home Tour
All The Details on Our Sunroom Addition
A New Back Deck
The original deck attached to the house was in serious need of attention. At one point we actually had someone put their foot through a step because it was so rotten. We decided that this was an opportunity to not only build a larger deck but to put in a maintenance-free option.
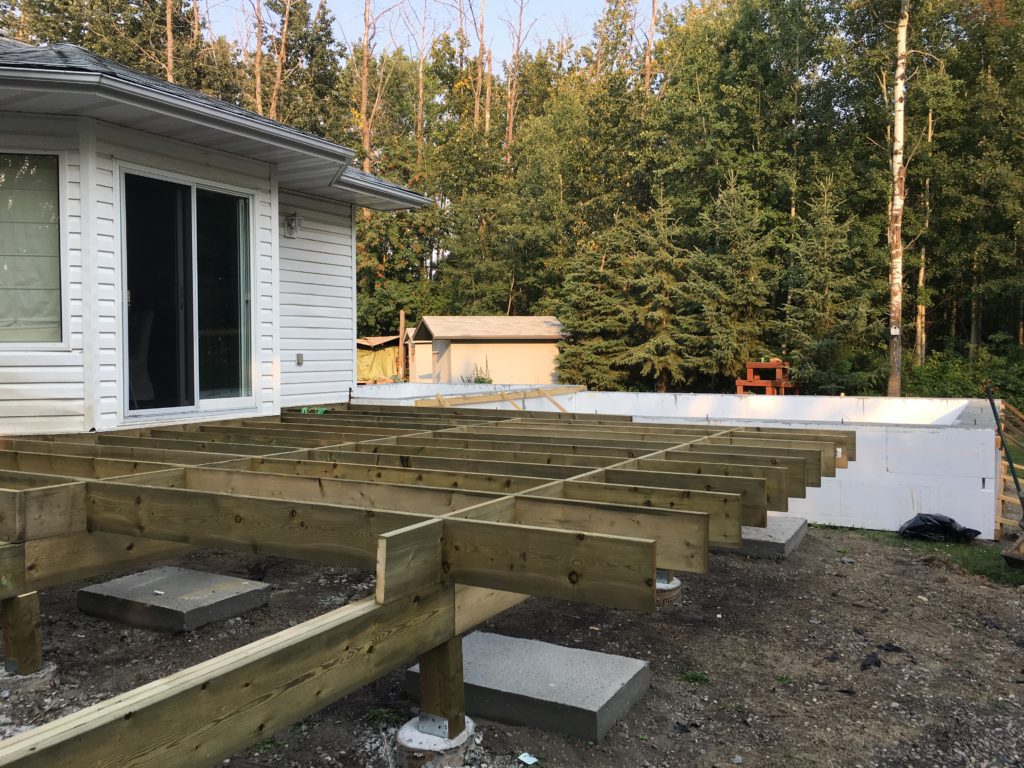
The deck had to be built on 12 ft. piles because of our climate. The ground heaves here because of frost. Without these substantial footings, the deck would move and warp.
We also poured a concrete pad for the hot tub to sit on. We planned to build the hot tub into the deck outside the master bedroom.
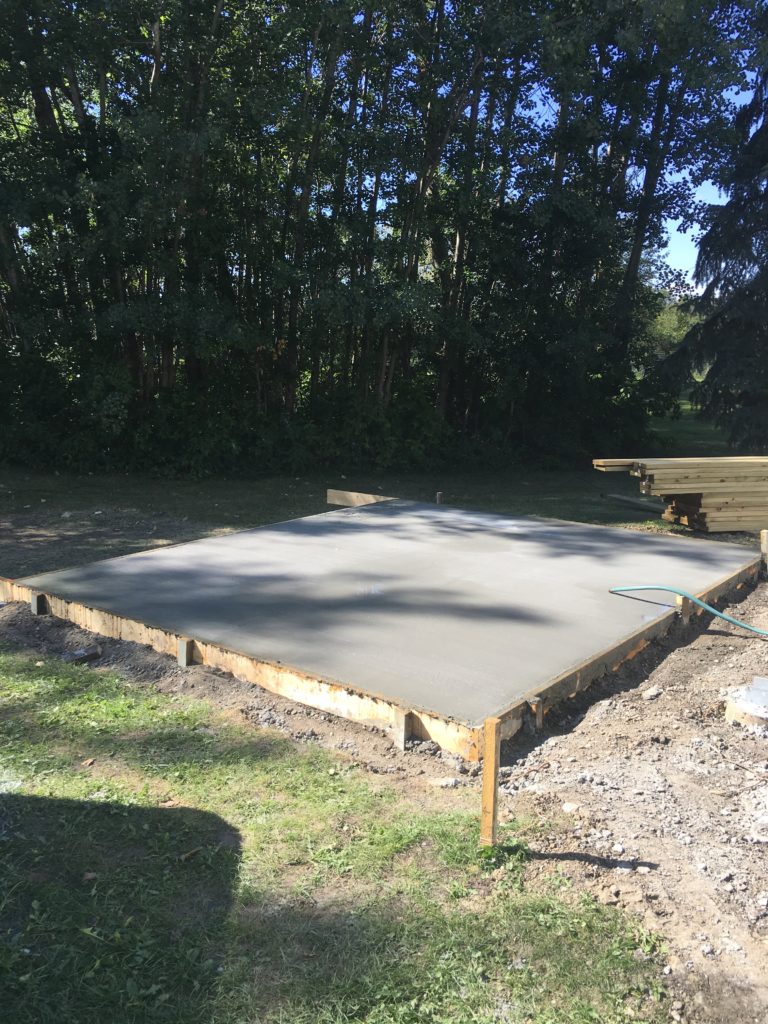
The back of the house is south-facing and the sun is burning hot in the summer, so we decided to add a pergola to the plans for the deck. We poured small concrete pads for the pergola posts to sit on underneath the deck.
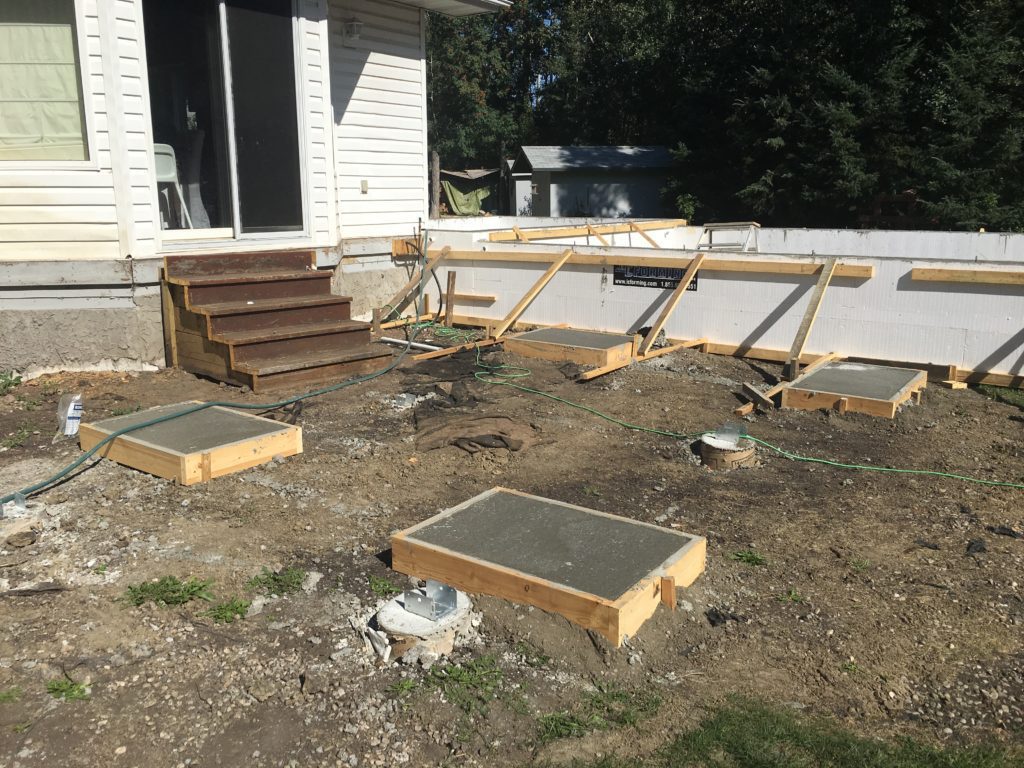
The pergola posts went in before the decking boards were laid so that they could be built right in.
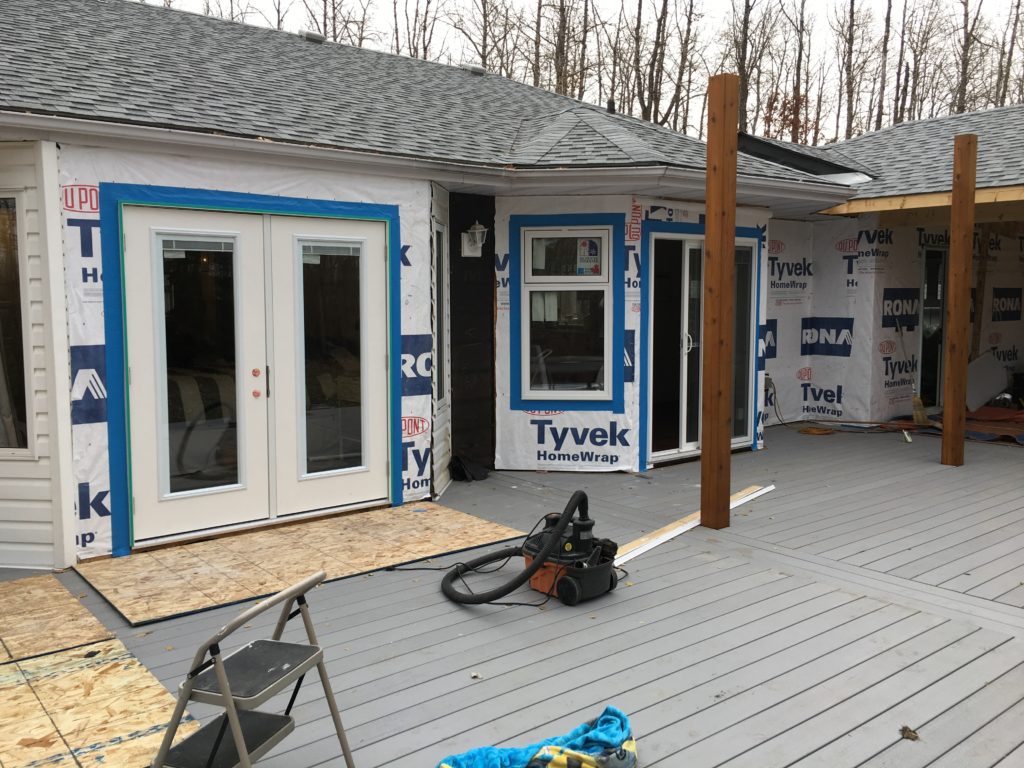
We chose composite decking in pale grey. It’s completely maintenance-free. A good pressure wash is all it requires at the end of winter. We could not be happier with the choice. It cost a whole lot more, but not having to paint, stain and constantly maintain wood is totally worth it!
See exterior sources & materials:
A Modern Farmhouse Exterior Makeover
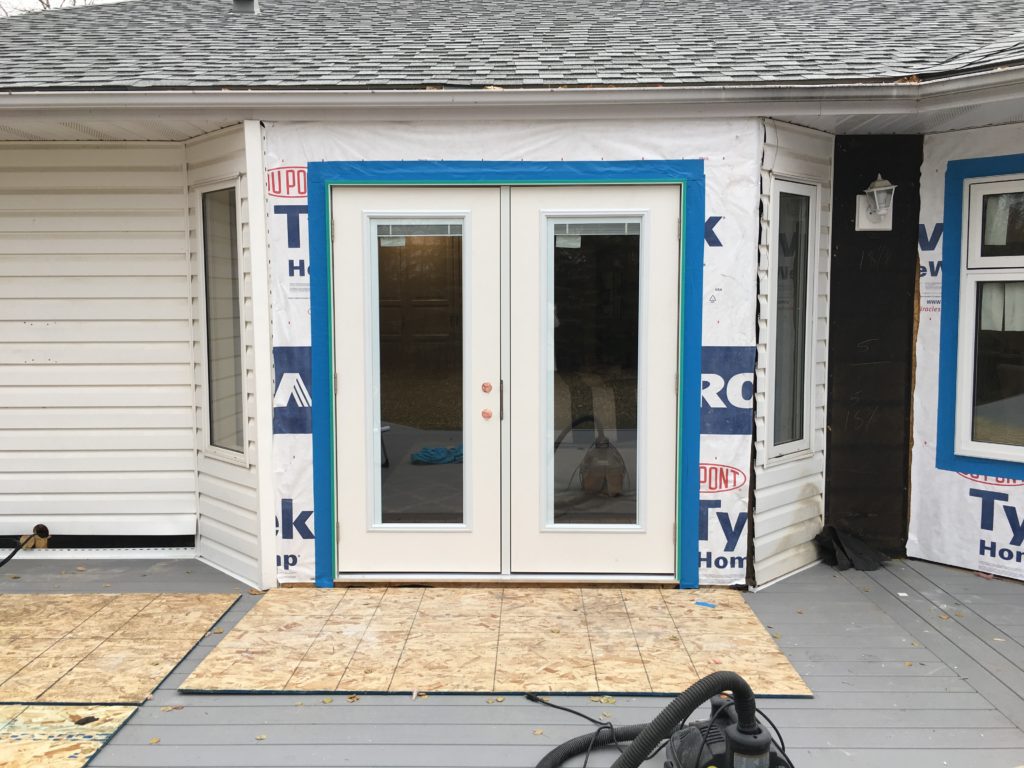
We sunk the hot tub into the deck right outside the master bedroom, so we took out the bedroom window and installed patio doors instead. It’s so nice being able to run out to the tub or sit out on the deck with coffee on summer mornings.
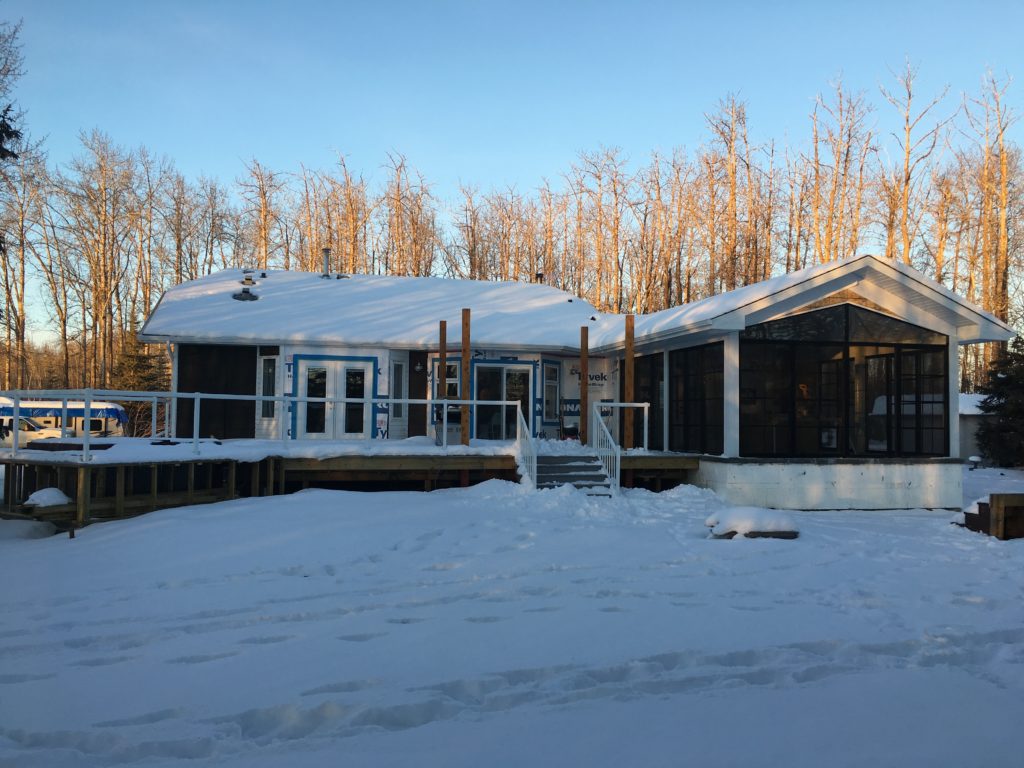
Again, winter set in before we could complete the exterior finishes that year. The following Spring we picked up where we had left off.
My Dad built the beautiful cedar pergola! It offers refreshing dappled shade in the summer. And I love how the warm wood tone contrasts with the cool grey, white & black finishes on the house.
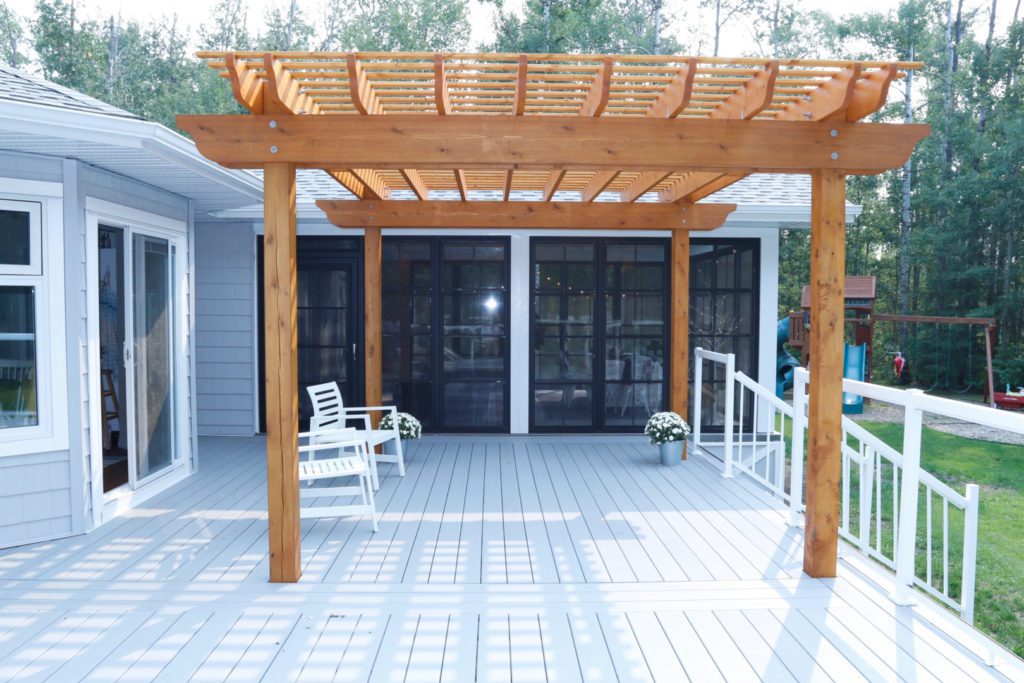
We are still finishing up the railing system (more on that soon) and a few other small touches. But we are so happy with how far it’s come!
See more of our back deck:
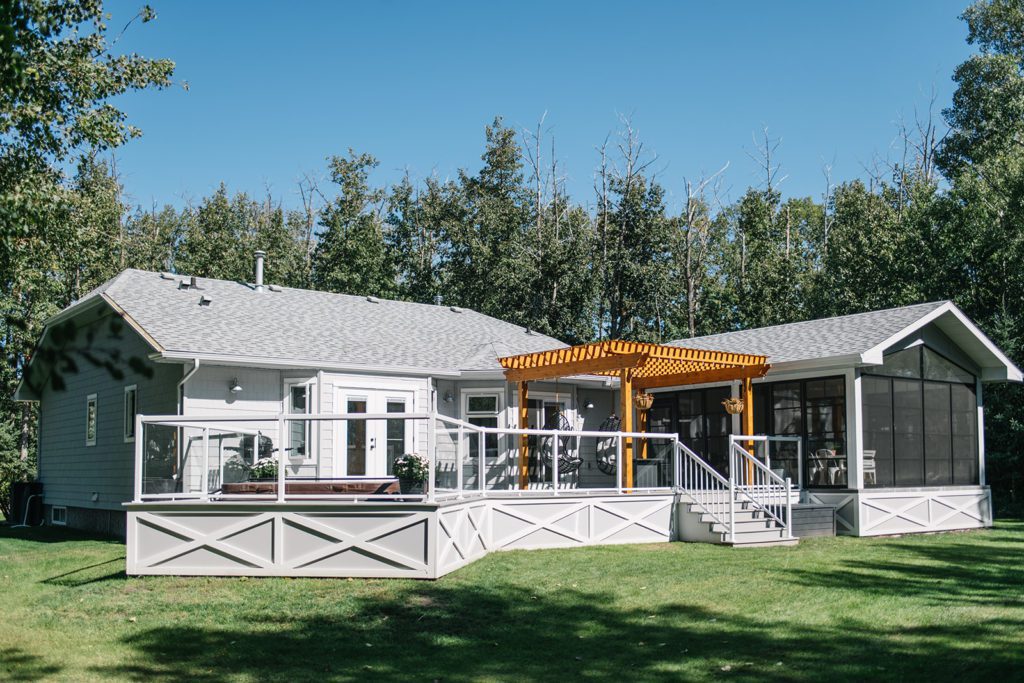
Final Thoughts
It was a little scary to take this project on and we definitely learned a lot along the way. There are definitely some things we would do differently or be wary of however, we feel that it was a good investment. The curb appeal of the house (and therefore the value) dramatically increased. New windows, doors, insulation and siding etc… substantially improved energy efficiency. And it has also improved our family’s quality of life!
There are so many more details about this project than I can possibly share in a single post. However, I hope this overview of the construction phases of our small home renovation has been helpful. If you are planning your own project I’d love to hear about it! Or if you have any questions about our experience…Drop me a comment below…
Leave a Reply Cancel reply
This site uses Akismet to reduce spam. Learn how your comment data is processed.
learn more...
shop favourites
HOME interior
HOME EXTERIOR
AMANDA's style
fall
WINTER
I'm Amanda and I’m passionate about creating a well loved and well lived in home for my family and I'd love to help you do the same!
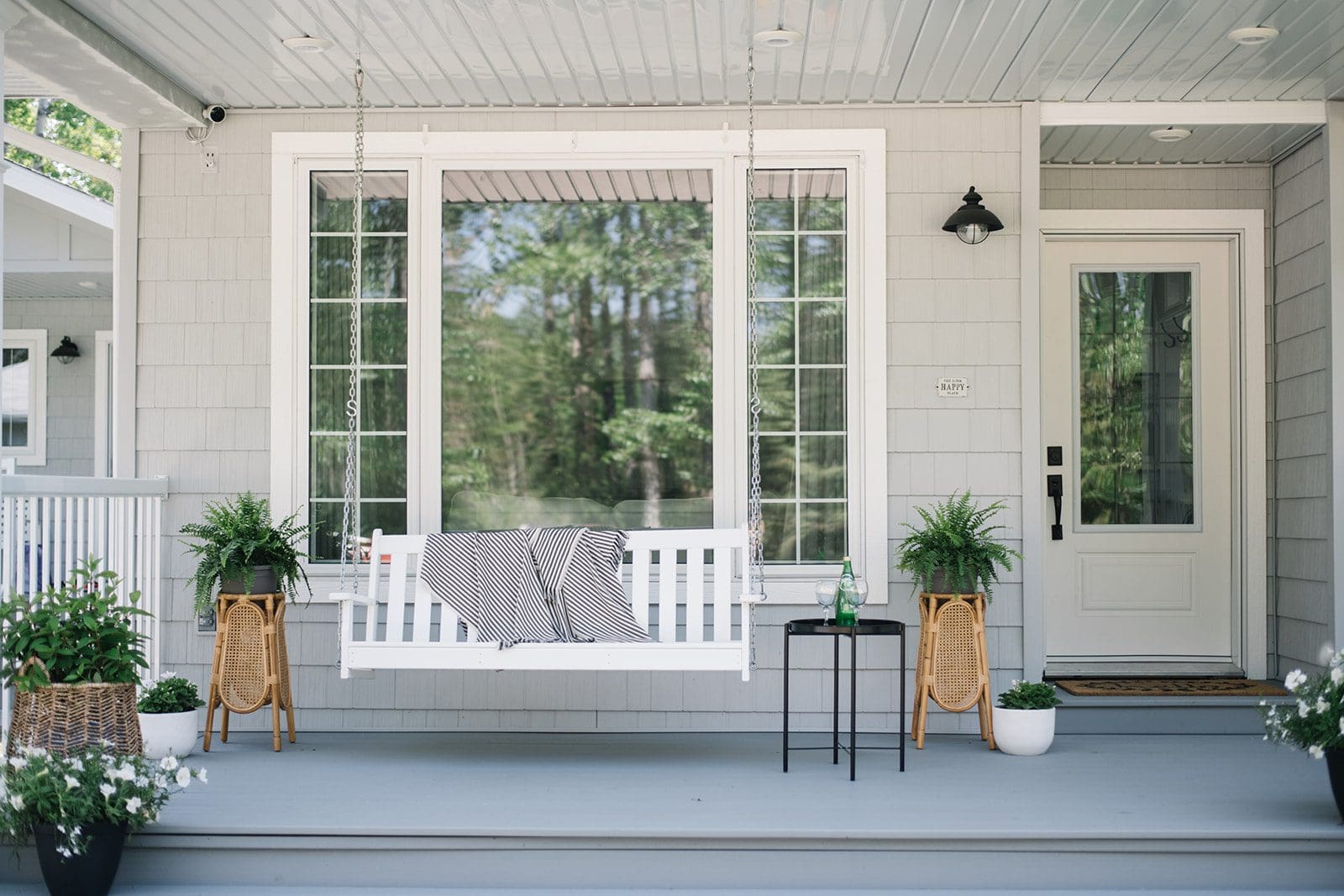
Cheers for the awesome post, really loved it once again, Ill give this a
share.
What is the outside color please?
All the outdoor products are listed, just search “exterior”! It’s not painted, it’s a vinyl shingle!
Wow! That’s quite the transformation! The front porches made a huge difference. I also love the idea of adding a permanent screen room as an economical way to add more functional living space. Well done!
Thanks so much!
I’m so happy I’ve found you!!
We also have a small bungalow that we moved into 7 years ago. We are in Ontario, on 2 acres, with a large stream at the back and wooded areas. Perfect for the zillions of mosquitoes we have here! I’ve always wanted a screened room. I feel it would totally make the difference between staying and leaving. Do you use it in winter? Is that a gas stove you put in?
I love that you have a smaller home, it gives me encouragement and hope, that I can create beauty in my home too!! Thank you!!
Aw, glad you’re here! We use it 3 out of 4 seasons. I would say November-February it’s just too cold. Yes, it’s a gas fireplace, which is the only reason we can use it as long as we do! It heats it quite well. And it’s been a game-changer in mosquito season when it’s just miserable to be outside! Definitely recommend if you can make it happen!
Love this! If you don’t mind be asking, how much did it cost for the front porch, and to add the addition in the back 🙂
Beautiful front porch — what color paint did you use. Love the grey / blue element of it.
Thanks,
Amy
Hi Amy,
Thanks so much! The siding and decking are all pre-finished colours, you can find the materials in THIS POST
Absolutely love the before-and-after magic in your small home renovation! The transformation is incredible, and it’s amazing how every detail seems to have its own story. Your creative choices have truly turned this space into a cozy haven. Feeling inspired to tackle my own projects after seeing this stunning makeover! ✨🏡 #HomeRenovation